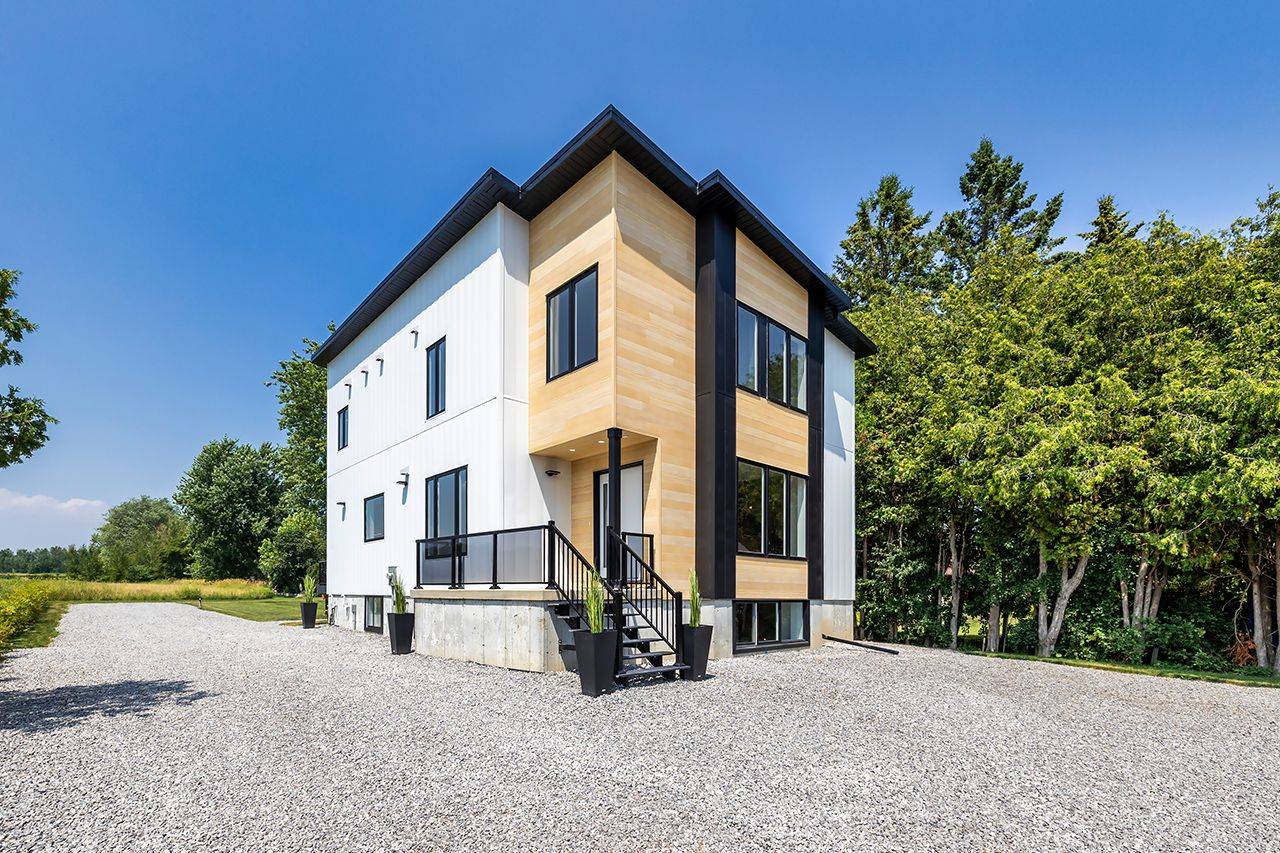5 Beds
4 Baths
5 Beds
4 Baths
Key Details
Property Type Single Family Home
Sub Type Detached
Listing Status Active
Purchase Type For Sale
Approx. Sqft 700-1100
Subdivision Rural Clarington
MLS Listing ID E12291033
Style 2-Storey
Bedrooms 5
Annual Tax Amount $3,486
Tax Year 2024
Property Sub-Type Detached
Property Description
Location
Province ON
County Durham
Community Rural Clarington
Area Durham
Rooms
Family Room No
Basement Finished with Walk-Out, Separate Entrance
Kitchen 2
Separate Den/Office 2
Interior
Interior Features Water Heater Owned
Cooling Central Air
Fireplaces Type Natural Gas
Fireplace Yes
Heat Source Gas
Exterior
Parking Features Private
Garage Spaces 2.0
Pool None
Waterfront Description None
Roof Type Metal
Lot Frontage 74.56
Lot Depth 179.96
Total Parking Spaces 12
Building
Foundation Poured Concrete
Others
Virtual Tour https://vimeo.com/1102188268?share=copy#t=0
"My job is to find and attract mastery-based agents to the office, protect the culture, and make sure everyone is happy! "






