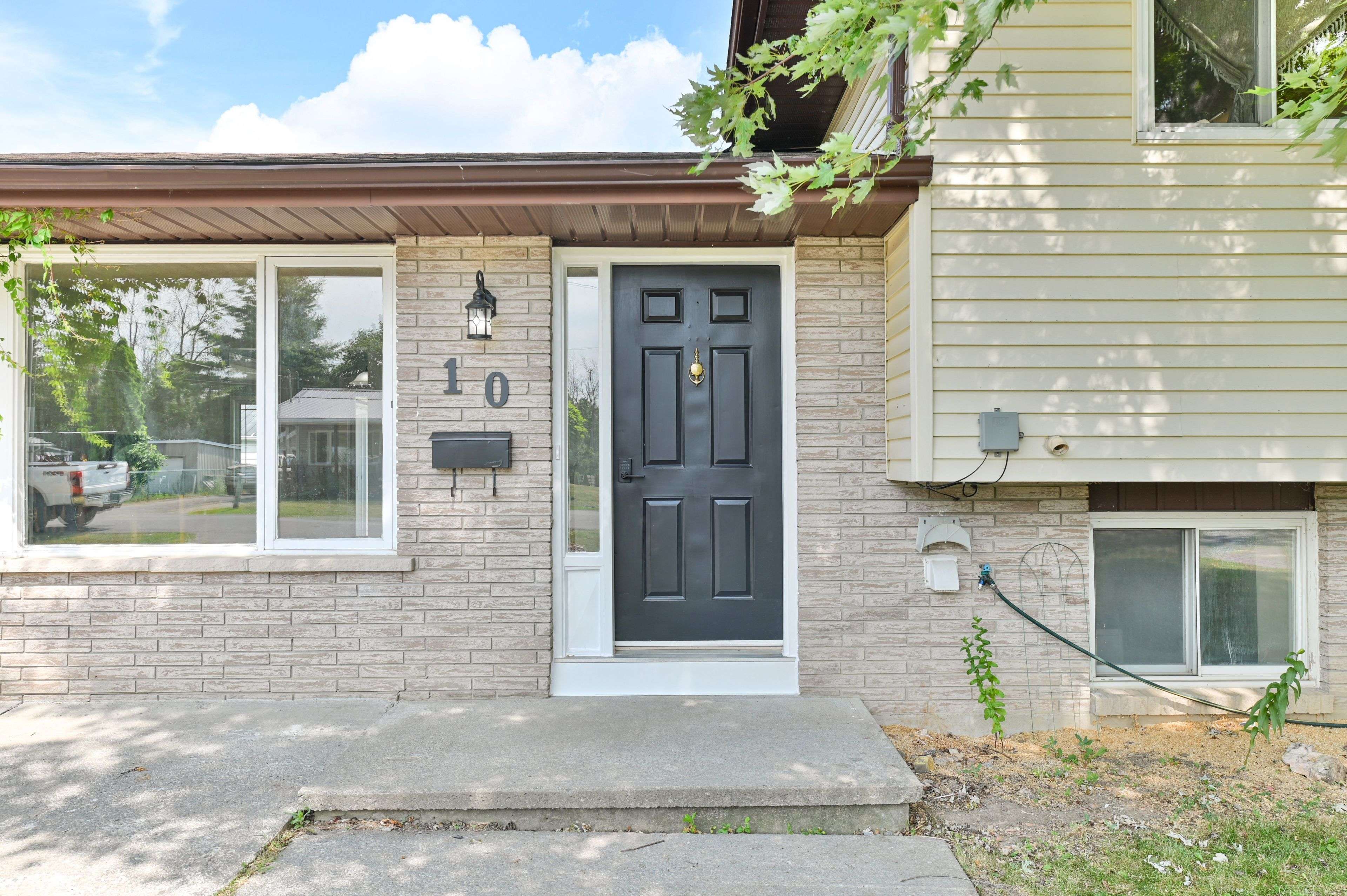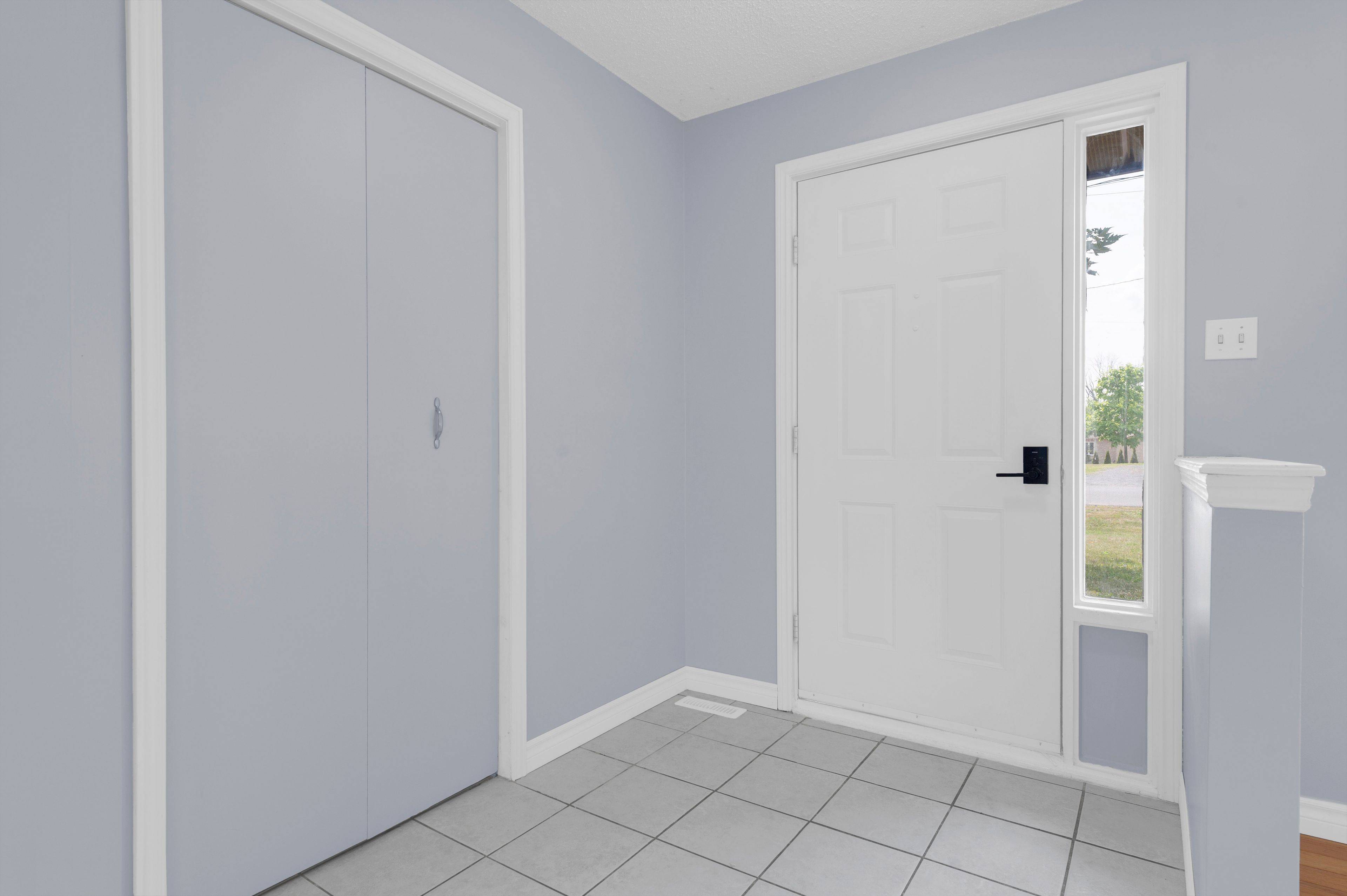4 Beds
2 Baths
4 Beds
2 Baths
Key Details
Property Type Single Family Home
Sub Type Detached
Listing Status Active
Purchase Type For Sale
Approx. Sqft 1100-1500
Subdivision 58 - Greater Napanee
MLS Listing ID X12285829
Style Sidesplit 4
Bedrooms 4
Building Age 31-50
Annual Tax Amount $3,002
Tax Year 2025
Property Sub-Type Detached
Property Description
Location
Province ON
County Lennox & Addington
Community 58 - Greater Napanee
Area Lennox & Addington
Rooms
Family Room Yes
Basement Partial Basement, Partially Finished
Kitchen 1
Interior
Interior Features Water Heater
Cooling Central Air
Fireplaces Type Family Room, Natural Gas
Fireplace Yes
Heat Source Gas
Exterior
Exterior Feature Deck, Year Round Living
Parking Features Private
Pool Inground
Waterfront Description None
View City
Roof Type Asphalt Shingle
Topography Level
Lot Frontage 60.71
Lot Depth 100.1
Total Parking Spaces 4
Building
Unit Features Level,Place Of Worship,School,School Bus Route
Foundation Concrete
Others
Security Features Carbon Monoxide Detectors,Smoke Detector
ParcelsYN No
Virtual Tour https://unbranded.youriguide.com/10_reid_st_napanee_on/
"My job is to find and attract mastery-based agents to the office, protect the culture, and make sure everyone is happy! "






