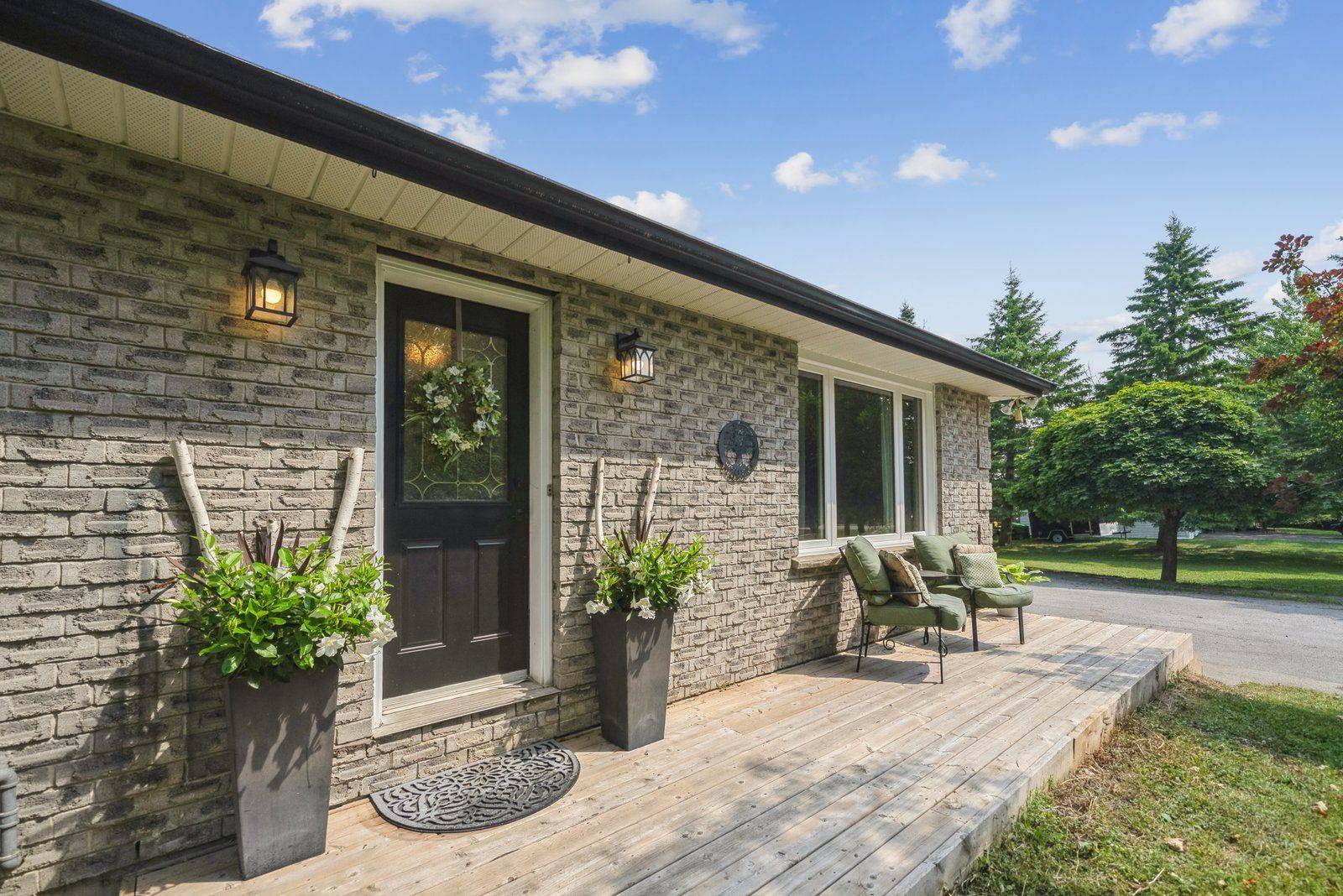4 Beds
2 Baths
0.5 Acres Lot
4 Beds
2 Baths
0.5 Acres Lot
Key Details
Property Type Single Family Home
Sub Type Detached
Listing Status Active
Purchase Type For Sale
Approx. Sqft 1100-1500
Subdivision Mariposa
MLS Listing ID X12285351
Style Bungalow
Bedrooms 4
Building Age 31-50
Annual Tax Amount $3,491
Tax Year 2025
Lot Size 0.500 Acres
Property Sub-Type Detached
Property Description
Location
Province ON
County Kawartha Lakes
Community Mariposa
Area Kawartha Lakes
Rooms
Family Room No
Basement Full, Partially Finished
Kitchen 1
Separate Den/Office 1
Interior
Interior Features Auto Garage Door Remote, ERV/HRV, Primary Bedroom - Main Floor, Sump Pump, Workbench, Water Softener
Cooling None
Fireplace No
Heat Source Gas
Exterior
Exterior Feature Deck, Privacy
Parking Features Private, Private Triple
Garage Spaces 2.0
Pool None
Waterfront Description None
View Pasture, Trees/Woods
Roof Type Shingles
Topography Level,Open Space
Lot Frontage 150.0
Lot Depth 156.0
Total Parking Spaces 12
Building
Unit Features Clear View,Greenbelt/Conservation,Place Of Worship,School Bus Route,Rec./Commun.Centre,Wooded/Treed
Foundation Poured Concrete
Others
Security Features Carbon Monoxide Detectors,Smoke Detector
ParcelsYN No
Virtual Tour https://player.vimeo.com/video/1101596181?title=0&byline=0&portrait=0&badge=0&autopause=0&player_id=0&app_id=58479
"My job is to find and attract mastery-based agents to the office, protect the culture, and make sure everyone is happy! "






