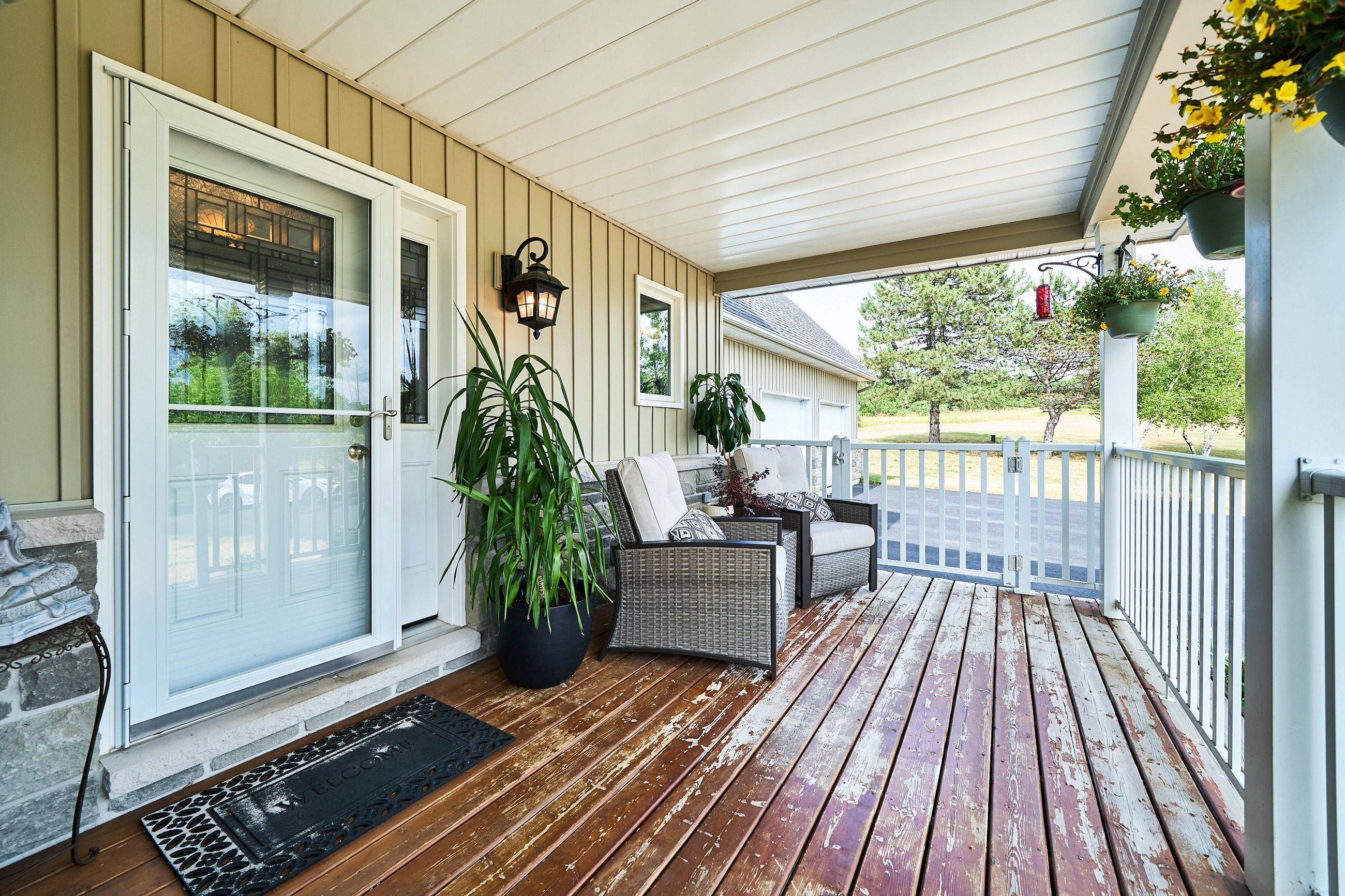4 Beds
4 Baths
4 Beds
4 Baths
Key Details
Property Type Single Family Home
Sub Type Detached
Listing Status Active
Purchase Type For Sale
Approx. Sqft 2000-2500
Subdivision Cavan Twp
MLS Listing ID X12276769
Style 2-Storey
Bedrooms 4
Annual Tax Amount $7,700
Tax Year 2025
Property Sub-Type Detached
Property Description
Location
Province ON
County Peterborough
Community Cavan Twp
Area Peterborough
Rooms
Family Room No
Basement Partially Finished
Kitchen 1
Interior
Interior Features Air Exchanger, Auto Garage Door Remote, ERV/HRV, Floor Drain, Guest Accommodations, In-Law Capability, Storage, Ventilation System, Water Heater, Water Purifier, Water Softener, Workbench
Cooling Central Air
Fireplace No
Heat Source Gas
Exterior
Exterior Feature Canopy, Deck, Hot Tub, Lighting, Privacy, Porch
Parking Features Private
Garage Spaces 5.0
Pool Above Ground
View Panoramic
Roof Type Shingles
Topography Level
Lot Frontage 200.0
Lot Depth 300.0
Total Parking Spaces 13
Building
Unit Features Clear View,Cul de Sac/Dead End,Greenbelt/Conservation,Level,School Bus Route
Foundation Poured Concrete
Others
Virtual Tour https://unbranded.iguidephotos.com/2317_hillview_dr_bethany_on/
"My job is to find and attract mastery-based agents to the office, protect the culture, and make sure everyone is happy! "






