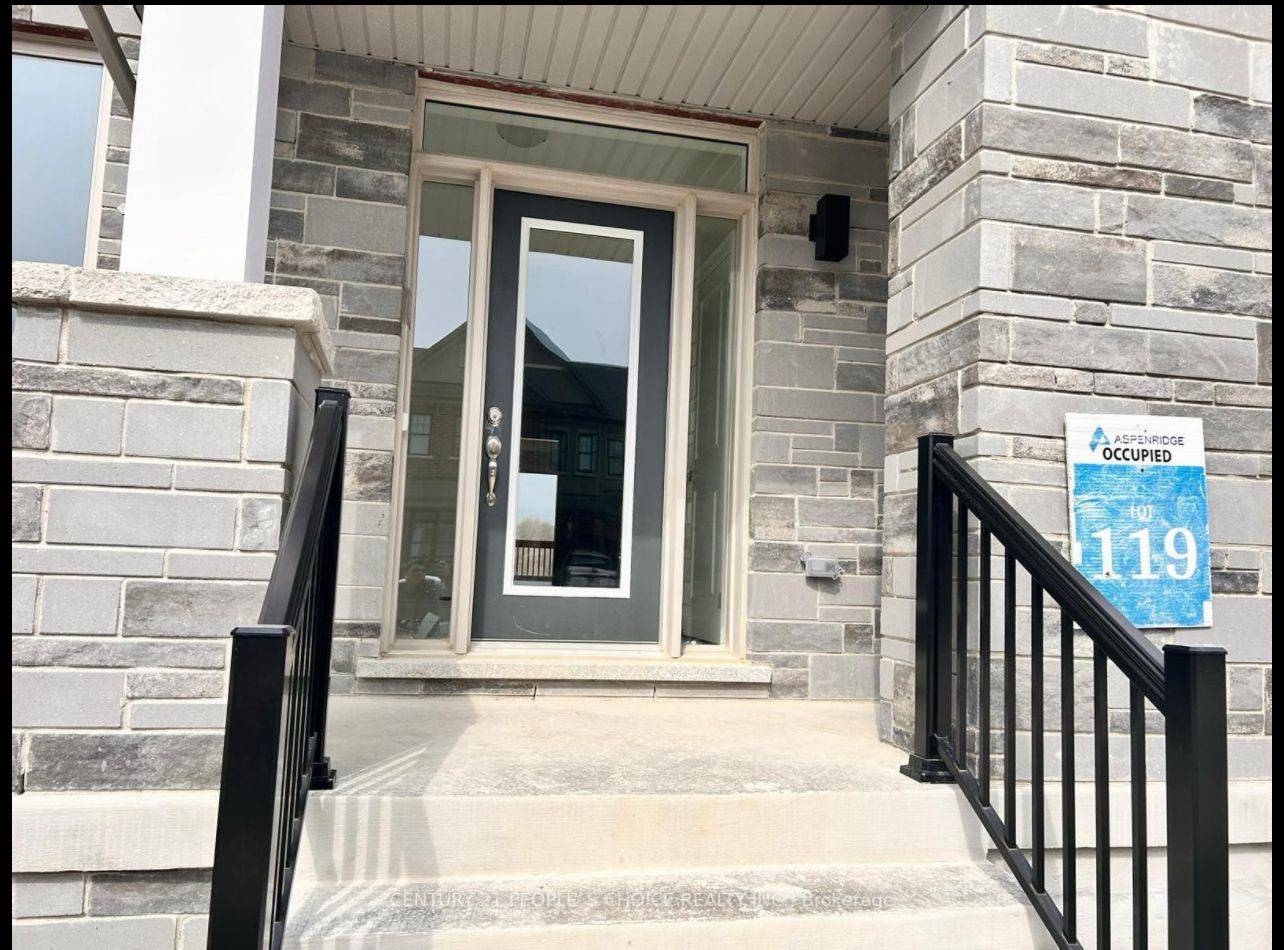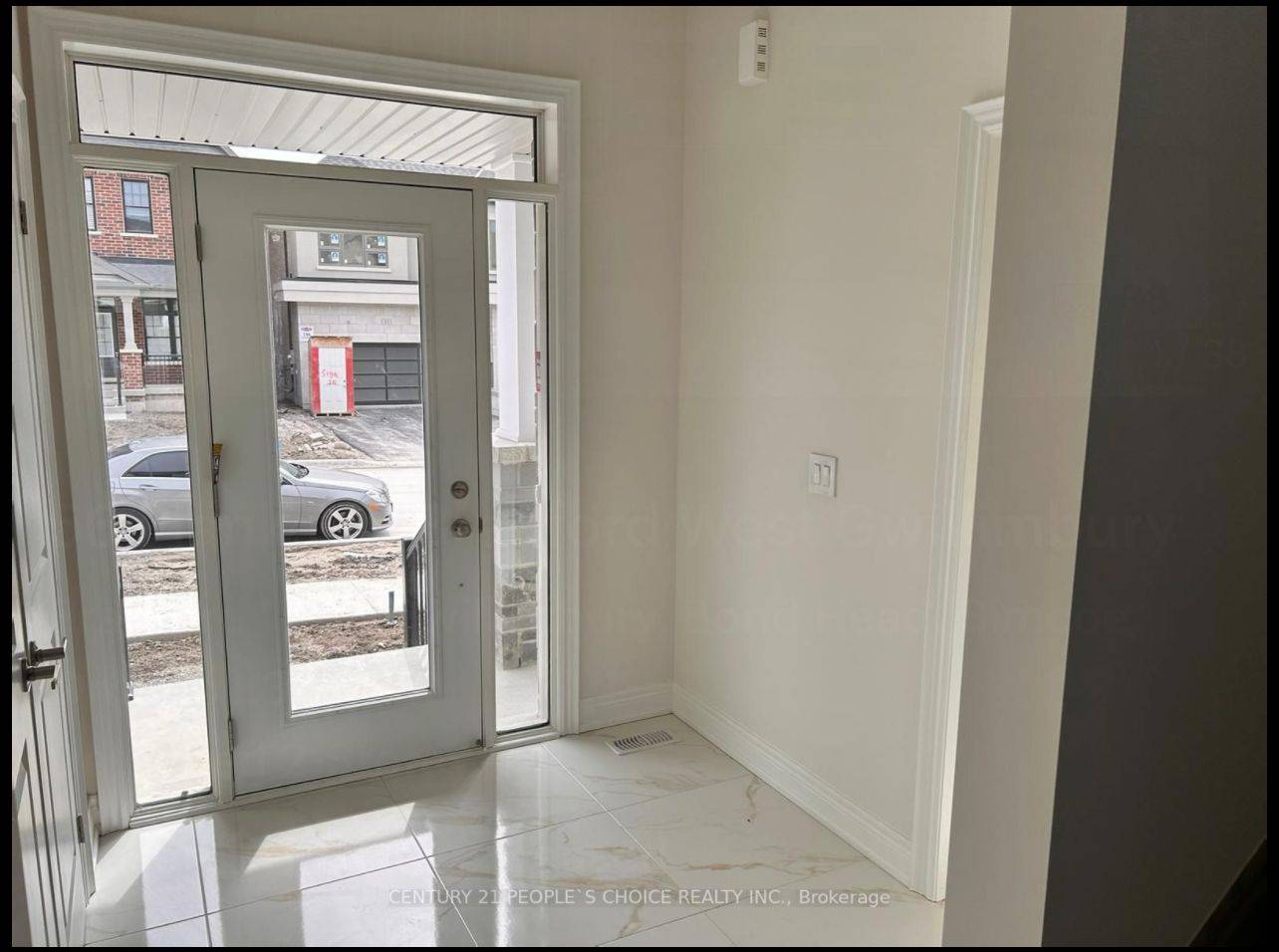4 Beds
5 Baths
4 Beds
5 Baths
Key Details
Property Type Single Family Home
Sub Type Detached
Listing Status Active
Purchase Type For Sale
Approx. Sqft 3000-3500
Subdivision Bond Head
MLS Listing ID N12274771
Style 2-Storey
Bedrooms 4
Building Age 0-5
Annual Tax Amount $7,064
Tax Year 2024
Property Sub-Type Detached
Property Description
Location
Province ON
County Simcoe
Community Bond Head
Area Simcoe
Rooms
Family Room Yes
Basement Finished with Walk-Out
Kitchen 1
Interior
Interior Features Air Exchanger, Carpet Free, ERV/HRV, In-Law Capability
Cooling Central Air
Fireplaces Type Natural Gas
Fireplace Yes
Heat Source Propane
Exterior
Garage Spaces 2.0
Pool None
View Pond
Roof Type Asphalt Shingle
Lot Frontage 42.02
Lot Depth 101.74
Total Parking Spaces 4
Building
Foundation Poured Concrete
"My job is to find and attract mastery-based agents to the office, protect the culture, and make sure everyone is happy! "






