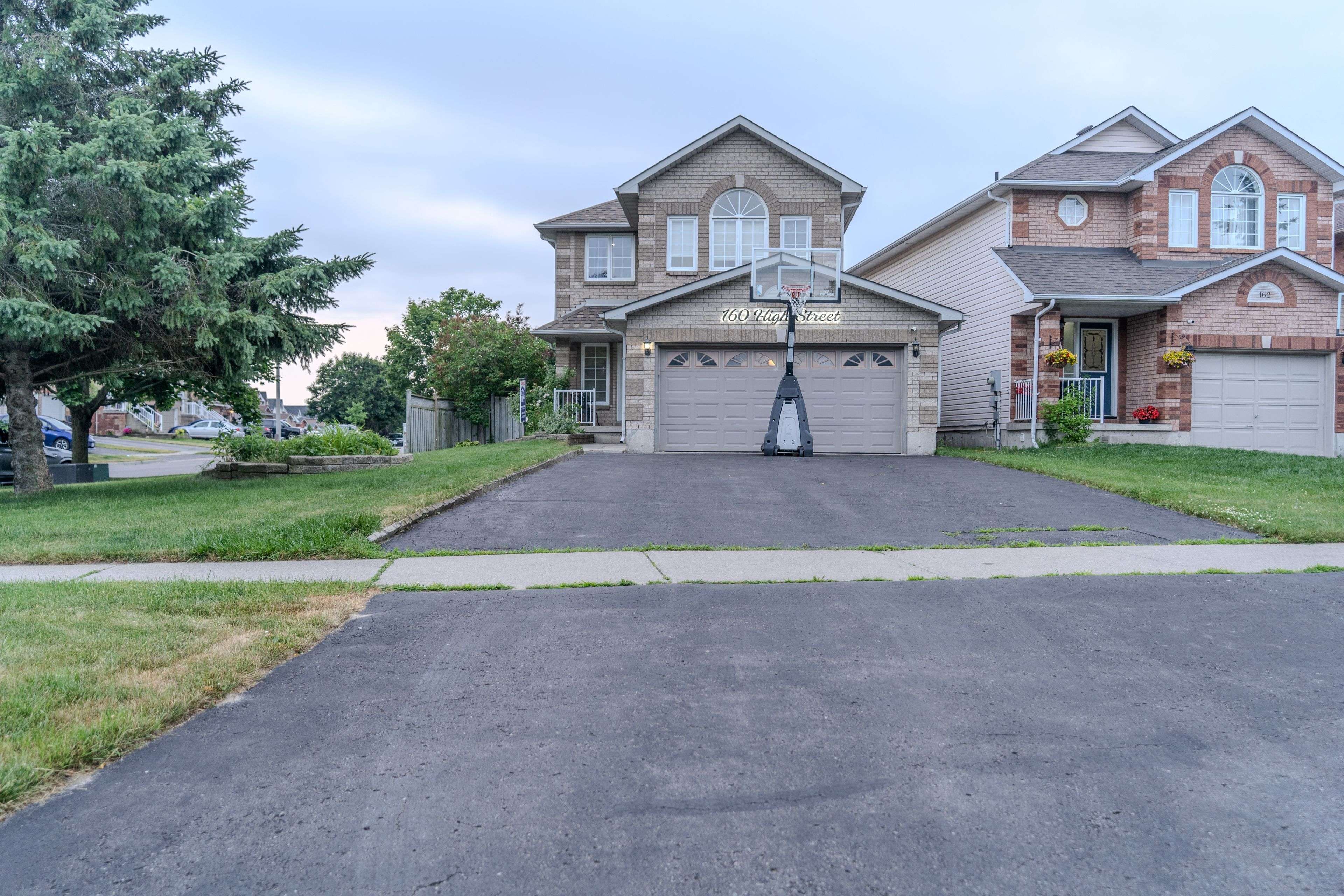3 Beds
3 Baths
3 Beds
3 Baths
Key Details
Property Type Single Family Home
Sub Type Link
Listing Status Active
Purchase Type For Sale
Approx. Sqft 1500-2000
Subdivision Bowmanville
MLS Listing ID E12251756
Style 2-Storey
Bedrooms 3
Annual Tax Amount $4,958
Tax Year 2025
Property Sub-Type Link
Property Description
Location
Province ON
County Durham
Community Bowmanville
Area Durham
Rooms
Family Room Yes
Basement Finished
Kitchen 1
Interior
Interior Features Water Purifier
Cooling Central Air
Fireplaces Type Family Room
Fireplace Yes
Heat Source Gas
Exterior
Garage Spaces 2.0
Pool None
Roof Type Asphalt Shingle
Lot Frontage 52.3
Lot Depth 144.53
Total Parking Spaces 8
Building
Unit Features Rec./Commun.Centre,Fenced Yard,School,Park,Place Of Worship,Other
Foundation Concrete
"My job is to find and attract mastery-based agents to the office, protect the culture, and make sure everyone is happy! "






