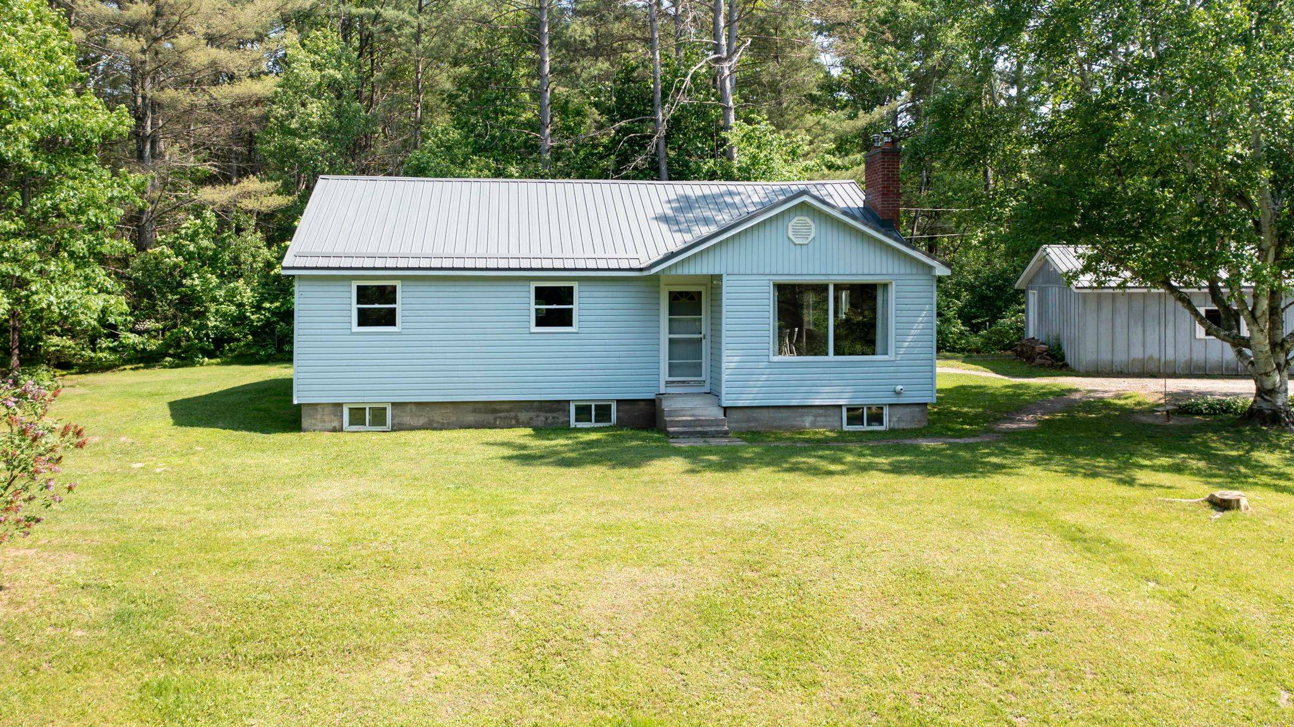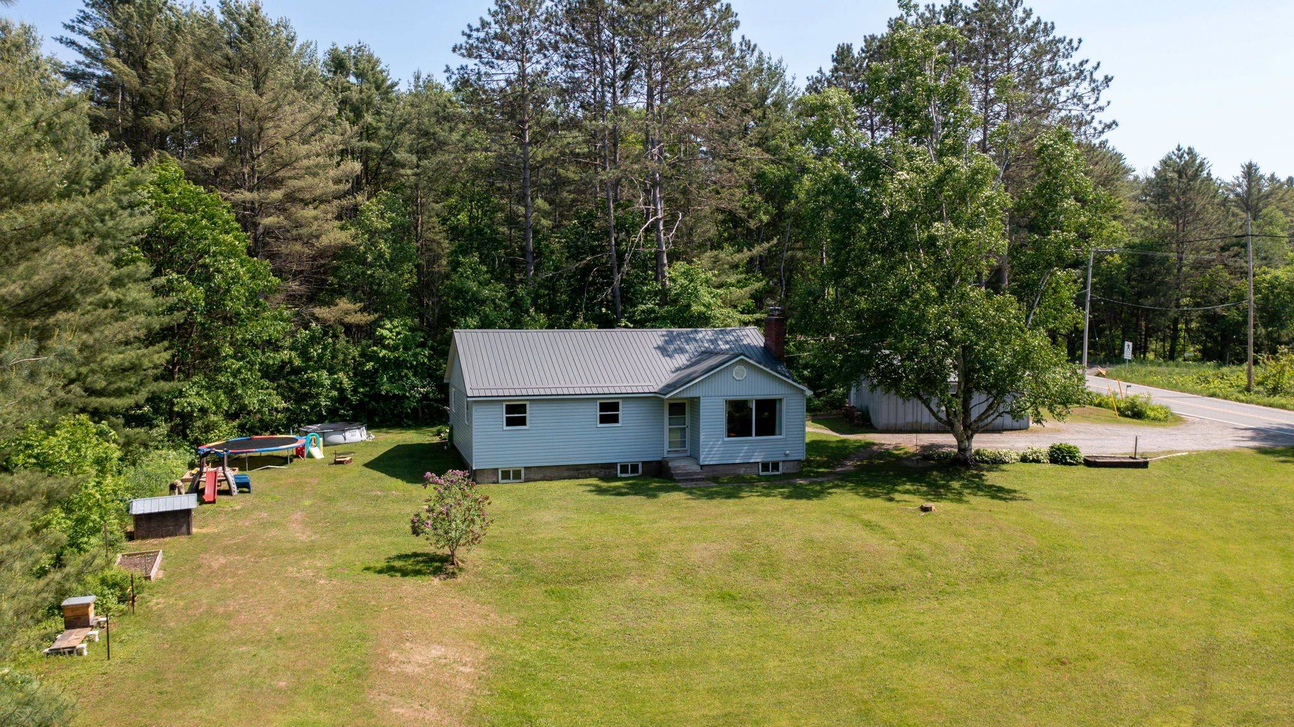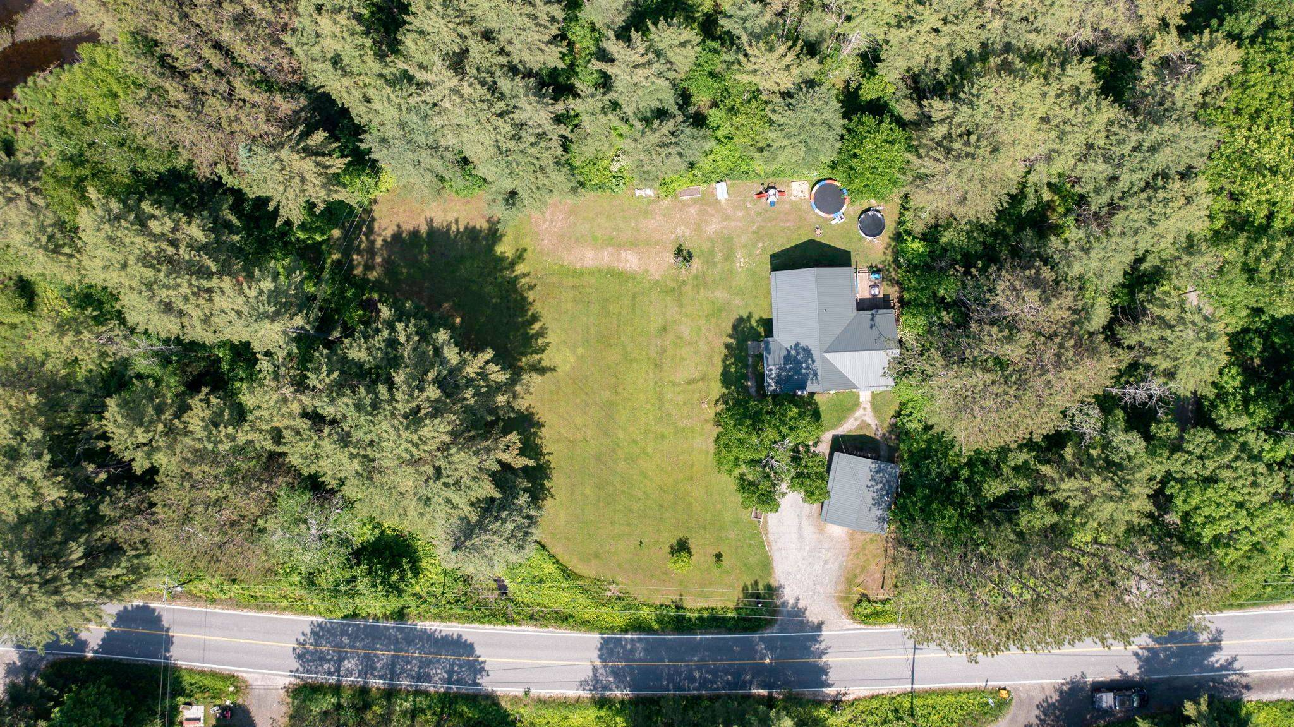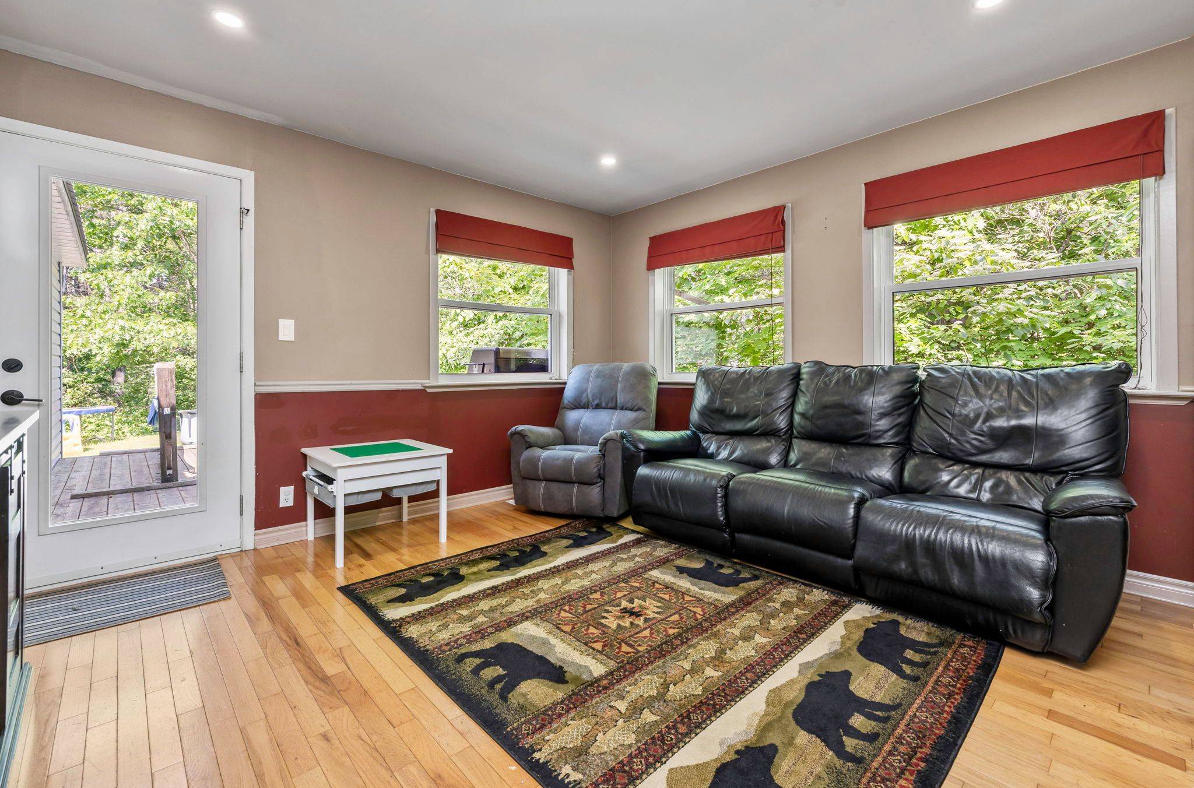3 Beds
2 Baths
0.5 Acres Lot
3 Beds
2 Baths
0.5 Acres Lot
Key Details
Property Type Single Family Home
Sub Type Detached
Listing Status Active
Purchase Type For Sale
Approx. Sqft 1500-2000
Subdivision Seguin
MLS Listing ID X12220484
Style Bungalow
Bedrooms 3
Building Age 51-99
Annual Tax Amount $1,441
Tax Year 2024
Lot Size 0.500 Acres
Property Sub-Type Detached
Property Description
Location
Province ON
County Parry Sound
Community Seguin
Area Parry Sound
Rooms
Family Room Yes
Basement Partially Finished, Full
Kitchen 1
Interior
Interior Features Primary Bedroom - Main Floor
Cooling None
Fireplaces Type Living Room, Wood
Fireplace Yes
Heat Source Propane
Exterior
Exterior Feature Deck
Garage Spaces 1.5
Pool None
View Trees/Woods
Roof Type Metal
Lot Frontage 276.0
Lot Depth 153.0
Total Parking Spaces 4
Building
Unit Features Wooded/Treed,Part Cleared
Foundation Concrete Block, Poured Concrete
Others
Virtual Tour https://app.isparkssolutions.com/sites/pnrklxq/unbranded
"My job is to find and attract mastery-based agents to the office, protect the culture, and make sure everyone is happy! "






