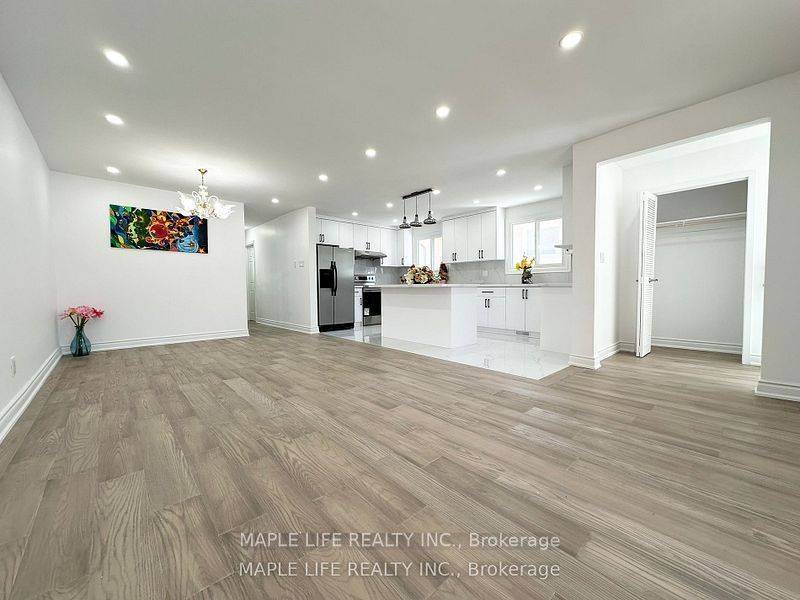6 Beds
3 Baths
6 Beds
3 Baths
Key Details
Property Type Single Family Home
Sub Type Semi-Detached
Listing Status Active
Purchase Type For Sale
Approx. Sqft 1100-1500
Subdivision Bayview Woods-Steeles
MLS Listing ID C12219333
Style Bungalow-Raised
Bedrooms 6
Annual Tax Amount $5,837
Tax Year 2024
Property Sub-Type Semi-Detached
Property Description
Location
Province ON
County Toronto
Community Bayview Woods-Steeles
Area Toronto
Rooms
Family Room No
Basement Finished with Walk-Out, Separate Entrance
Kitchen 2
Separate Den/Office 3
Interior
Interior Features Carpet Free
Cooling Central Air
Fireplace No
Heat Source Gas
Exterior
Parking Features Private
Garage Spaces 1.0
Pool None
Roof Type Unknown
Lot Frontage 31.37
Lot Depth 155.0
Total Parking Spaces 4
Building
Unit Features Park,Library,Place Of Worship,Public Transit,Rec./Commun.Centre,School
Foundation Unknown
"My job is to find and attract mastery-based agents to the office, protect the culture, and make sure everyone is happy! "






