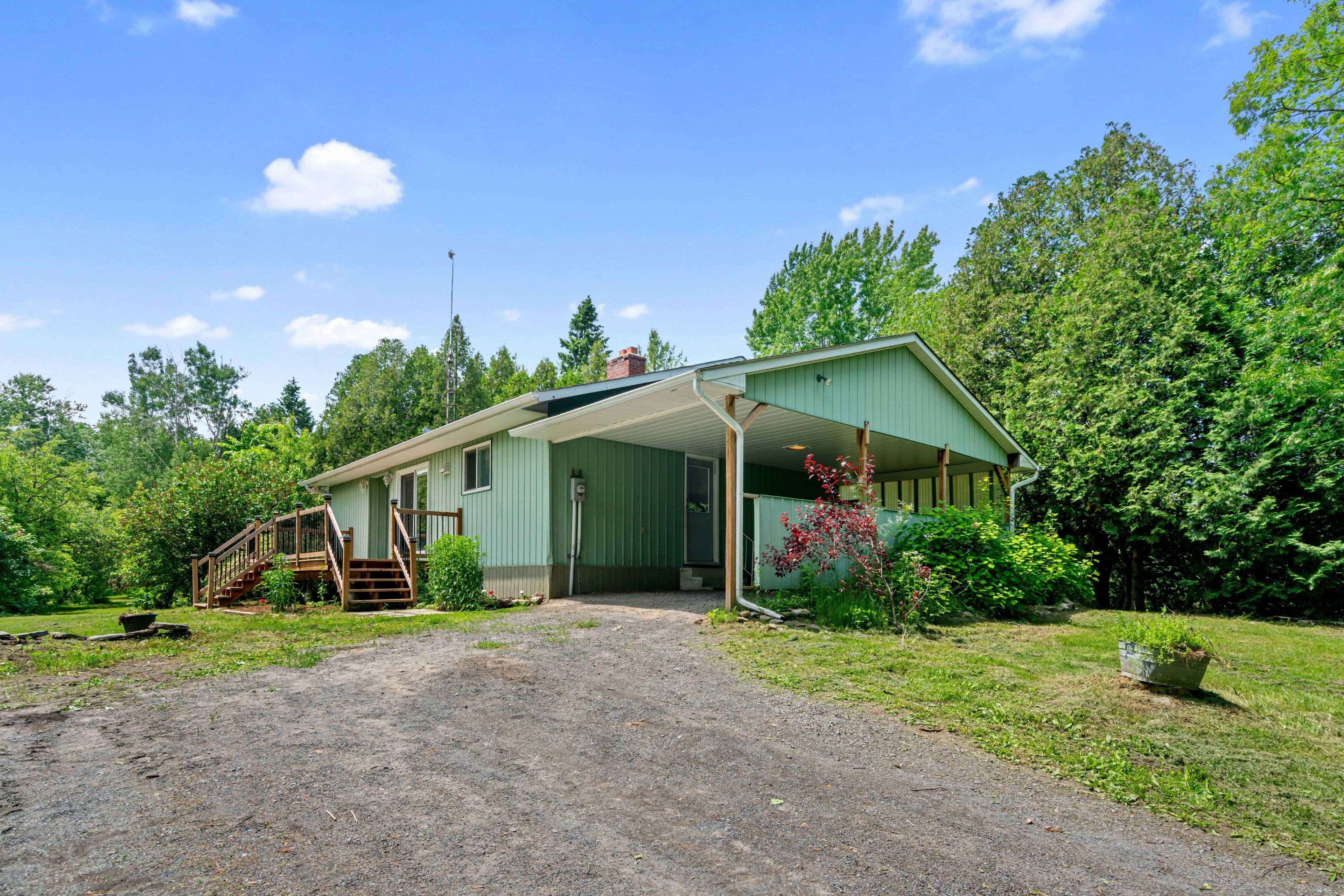2 Beds
1 Bath
2 Beds
1 Bath
Key Details
Property Type Single Family Home
Sub Type Detached
Listing Status Active
Purchase Type For Sale
Approx. Sqft 700-1100
Subdivision 723 - South Glengarry (Charlottenburgh) Twp
MLS Listing ID X12217388
Style Bungalow
Bedrooms 2
Annual Tax Amount $2,181
Tax Year 2025
Property Sub-Type Detached
Property Description
Location
Province ON
County Stormont, Dundas And Glengarry
Community 723 - South Glengarry (Charlottenburgh) Twp
Area Stormont, Dundas And Glengarry
Rooms
Family Room Yes
Basement Full, Unfinished
Kitchen 1
Interior
Interior Features Carpet Free, Primary Bedroom - Main Floor, Sump Pump, Water Heater Owned
Cooling Central Air
Fireplaces Type Wood Stove
Fireplace Yes
Heat Source Propane
Exterior
Exterior Feature Landscaped, Patio
Parking Features Covered
Pool None
Waterfront Description None
View Garden, Orchard
Roof Type Asphalt Shingle
Topography Hilly,Partially Cleared
Lot Frontage 349.15
Lot Depth 400.0
Total Parking Spaces 7
Building
Foundation Poured Concrete
Others
ParcelsYN No
Virtual Tour https://youriguide.com/4624_chapel_rd_martintown_on/
"My job is to find and attract mastery-based agents to the office, protect the culture, and make sure everyone is happy! "






