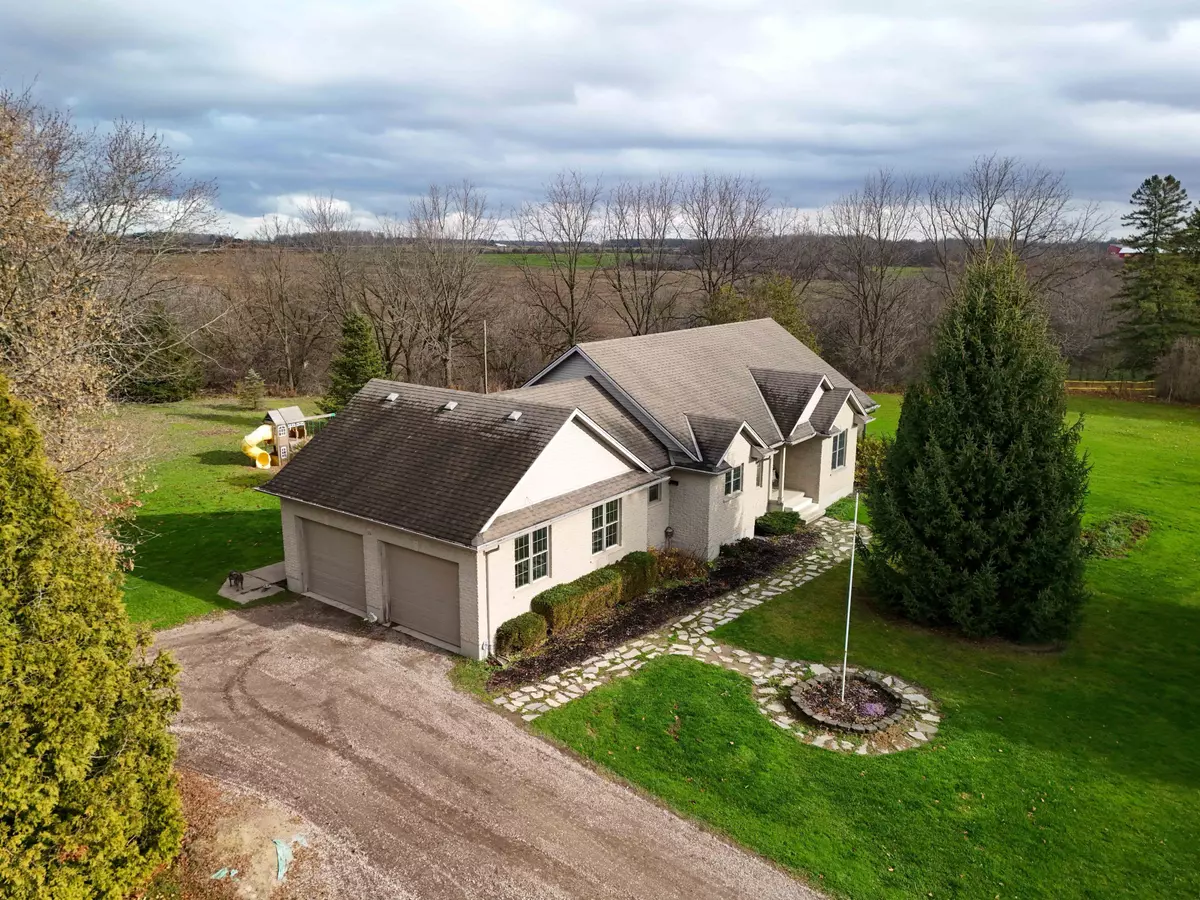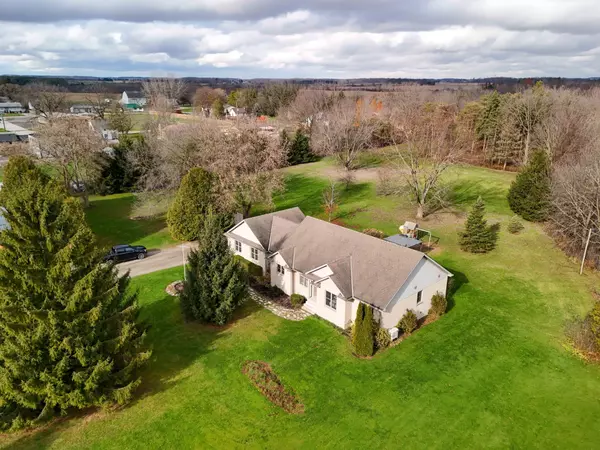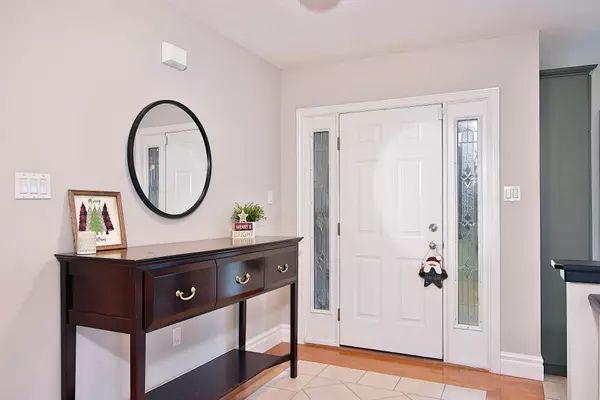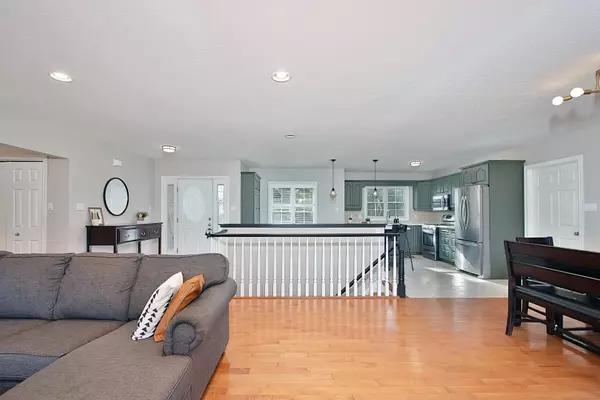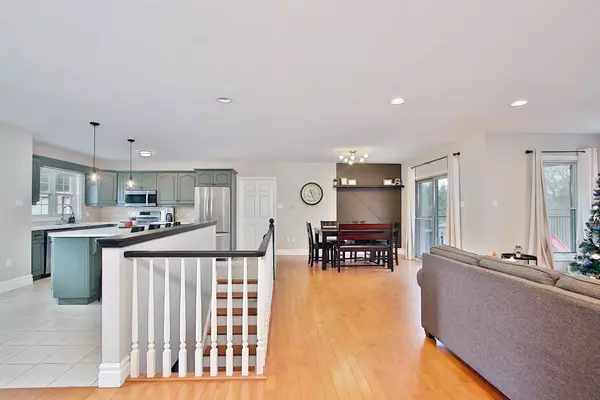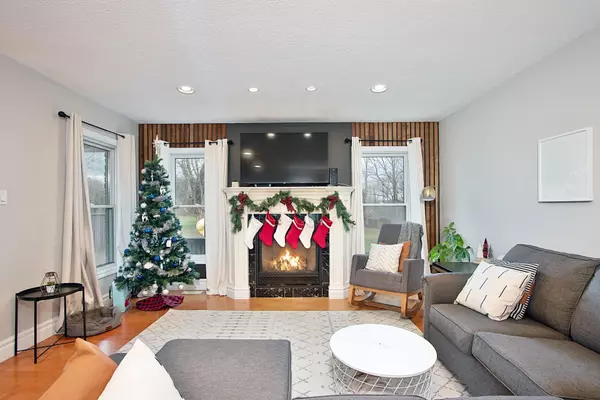3 Beds
4 Baths
2 Acres Lot
3 Beds
4 Baths
2 Acres Lot
Key Details
Property Type Single Family Home
Sub Type Rural Residential
Listing Status Active
Purchase Type For Sale
Approx. Sqft 1500-2000
MLS Listing ID X11075069
Style Bungalow
Bedrooms 3
Annual Tax Amount $6,686
Tax Year 2023
Lot Size 2.000 Acres
Property Description
Location
Province ON
County Elgin
Community Orwell
Area Elgin
Region Orwell
City Region Orwell
Rooms
Family Room No
Basement Partially Finished, Full
Kitchen 2
Separate Den/Office 2
Interior
Interior Features Auto Garage Door Remote, ERV/HRV, Floor Drain, In-Law Capability, Primary Bedroom - Main Floor, Sewage Pump, Storage, Ventilation System, Water Heater Owned
Cooling Central Air
Fireplaces Type Natural Gas
Fireplace Yes
Heat Source Gas
Exterior
Exterior Feature Deck, Hot Tub, Landscaped, Patio, Privacy, Porch, Year Round Living
Parking Features RV/Truck, Private Double
Garage Spaces 12.0
Pool None
Waterfront Description None
View Creek/Stream, Trees/Woods, Valley
Roof Type Asphalt Shingle
Topography Flat
Lot Depth 186.87
Total Parking Spaces 14
Building
Unit Features Golf,Library,Place Of Worship,Rec./Commun.Centre,School Bus Route,School
Foundation Poured Concrete
"My job is to find and attract mastery-based agents to the office, protect the culture, and make sure everyone is happy! "

