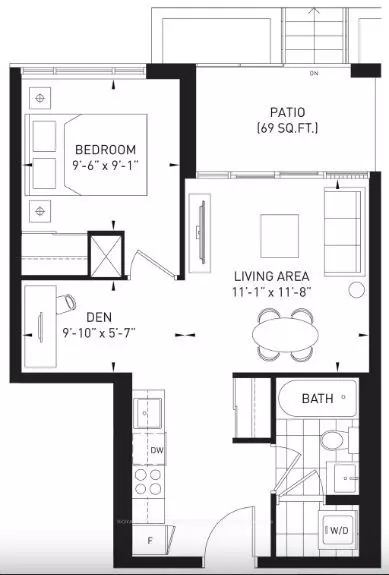
1 Bed
1 Bath
1 Bed
1 Bath
Key Details
Property Type Condo
Sub Type Condo Apartment
Listing Status Active
Purchase Type For Sale
Approx. Sqft 500-599
MLS Listing ID W10427206
Style Apartment
Bedrooms 1
HOA Fees $500
Annual Tax Amount $2,022
Tax Year 2024
Property Description
Location
Province ON
County Toronto
Area Stonegate-Queensway
Rooms
Family Room No
Basement None
Kitchen 1
Separate Den/Office 1
Interior
Interior Features Auto Garage Door Remote, Carpet Free, Separate Heating Controls, Separate Hydro Meter, Primary Bedroom - Main Floor, Storage Area Lockers, Water Heater
Cooling Central Air
Fireplace No
Heat Source Gas
Exterior
Exterior Feature Patio
Garage None
Waterfront No
Roof Type Flat
Parking Type Underground
Total Parking Spaces 1
Building
Story 1
Unit Features Beach,Lake/Pond,Park,Public Transit,Rec./Commun.Centre,School
Foundation Concrete
Locker Owned
Others
Security Features Carbon Monoxide Detectors,Security Guard,Concierge/Security,Security System,Smoke Detector
Pets Description Restricted

"My job is to find and attract mastery-based agents to the office, protect the culture, and make sure everyone is happy! "






