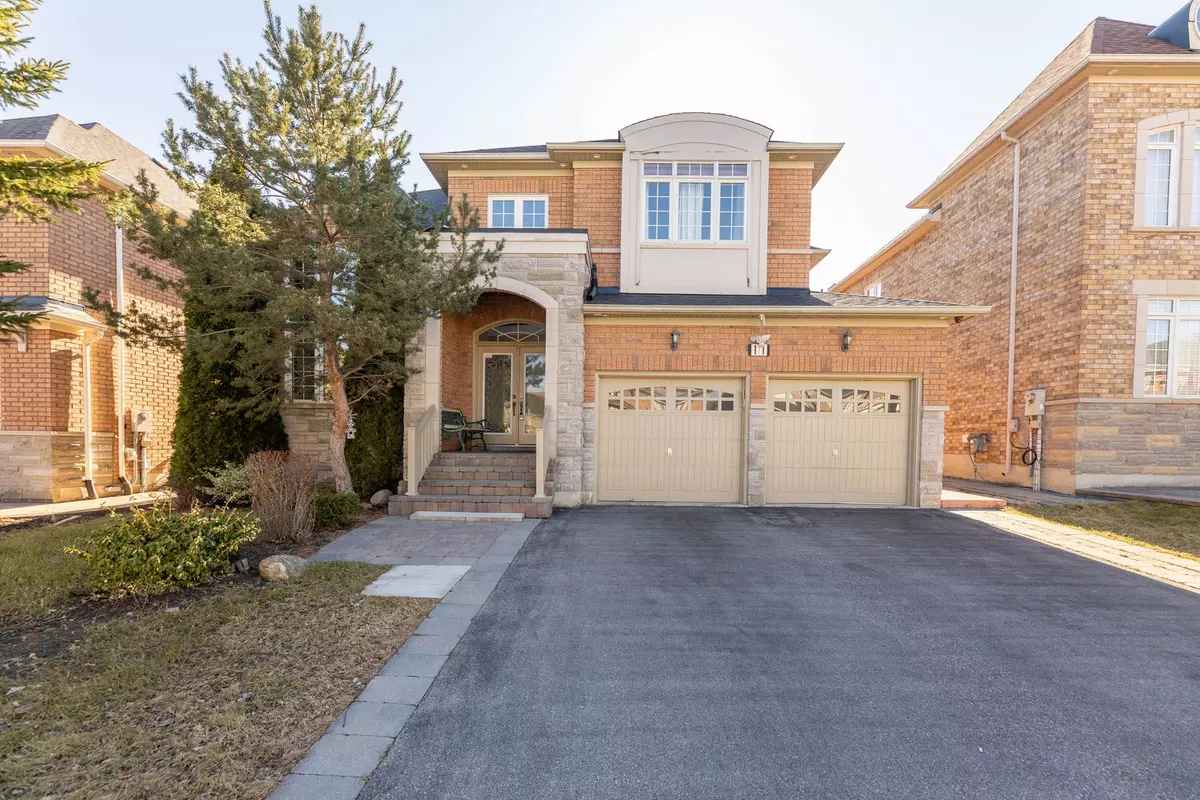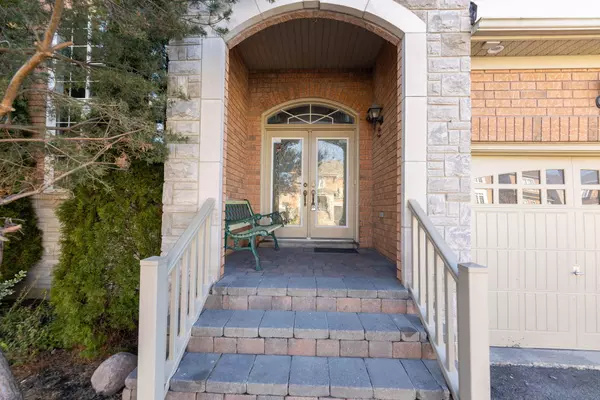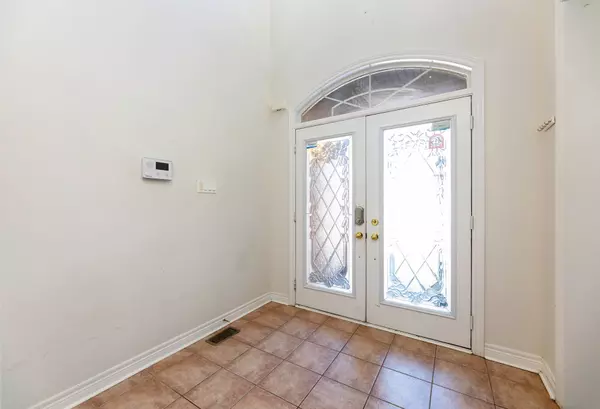REQUEST A TOUR
In-PersonVirtual Tour

$ 1,675,000
Est. payment | /mo
4 Beds
5 Baths
$ 1,675,000
Est. payment | /mo
4 Beds
5 Baths
Key Details
Property Type Single Family Home
Sub Type Detached
Listing Status Active
Purchase Type For Sale
MLS Listing ID W10427117
Style 2-Storey
Bedrooms 4
Annual Tax Amount $9,619
Tax Year 2024
Property Description
Welcome To 11 Cairnburg Drive North Facing , A Stunning 4+3 Bedrooms, 5 Washrooms Home Located In The Executive Hunt Club Of Castlemore. This Exquisite Family Home Boasts Spacious Living Room, Family Room, Office and Dining Room Offering Both Comfort And Style. The Gourmet Kitchen Is A Chef's Dream, Complete With Sleek Countertops, Stainless Steel Appliances, And Ample Storage Space. 2Bedrooms Legal Basement Apartment, Currently Rented for $2250 & One Room With Full Washroom For Your Personal Use As Well In The Basement. Close To Schools, Parks, Shopping, And Transit. Don't Miss Out On This Incredible Opportunity !! Schedule Your Private Showing
Location
Province ON
County Peel
Area Vales Of Castlemore
Rooms
Family Room Yes
Basement Finished, Separate Entrance
Kitchen 2
Separate Den/Office 3
Interior
Interior Features Other
Cooling Central Air
Fireplace Yes
Heat Source Gas
Exterior
Garage Private
Garage Spaces 4.0
Pool None
Waterfront No
Roof Type Other
Parking Type Attached
Total Parking Spaces 6
Building
Foundation Other
Listed by EXP REALTY

"My job is to find and attract mastery-based agents to the office, protect the culture, and make sure everyone is happy! "






