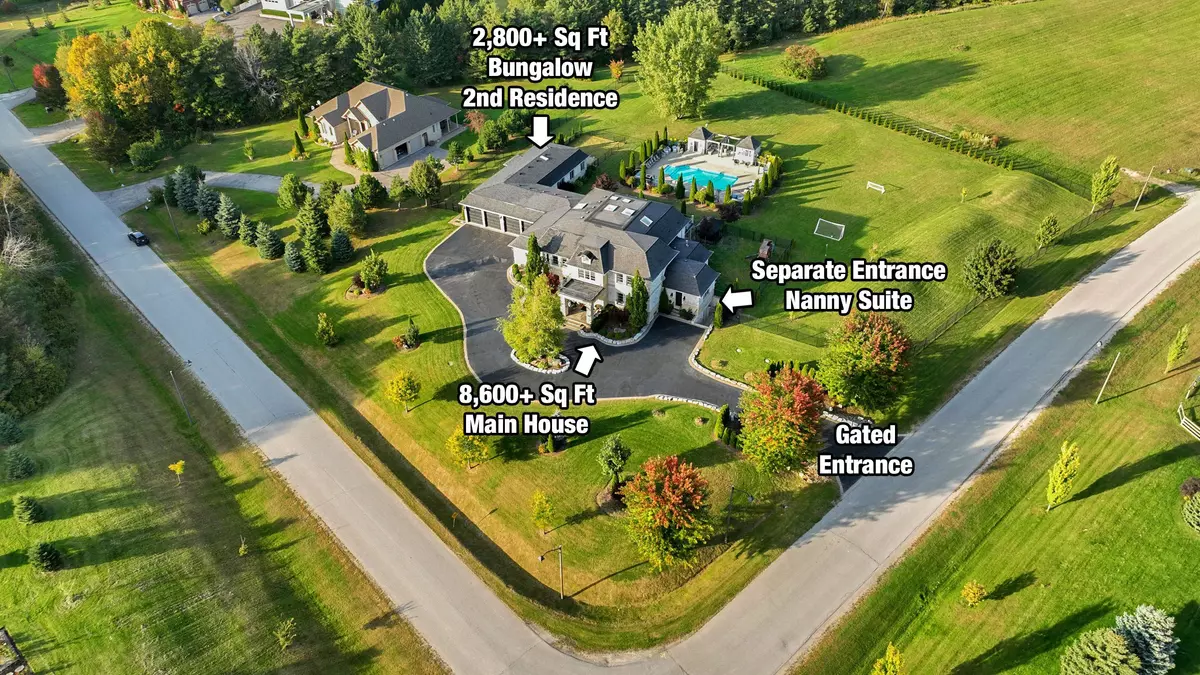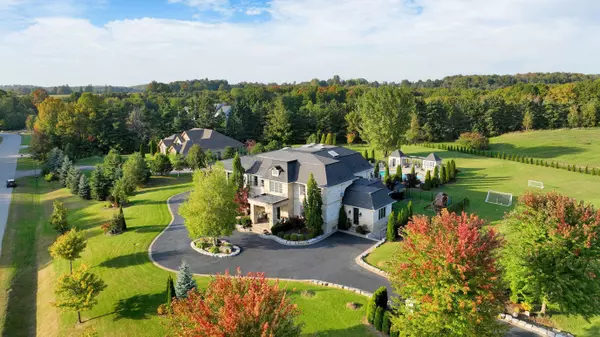
4 Beds
10 Baths
2 Acres Lot
4 Beds
10 Baths
2 Acres Lot
Key Details
Property Type Single Family Home
Sub Type Detached
Listing Status Active
Purchase Type For Rent
Approx. Sqft 5000 +
MLS Listing ID N10426918
Style 2-Storey
Bedrooms 4
Lot Size 2.000 Acres
Property Description
Location
Province ON
County York
Area Rural Whitchurch-Stouffville
Rooms
Family Room Yes
Basement Apartment
Kitchen 2
Separate Den/Office 3
Interior
Interior Features Accessory Apartment, Auto Garage Door Remote, Built-In Oven, Carpet Free, Central Vacuum, Countertop Range, Floor Drain, In-Law Suite, Primary Bedroom - Main Floor, Separate Heating Controls, Sewage Pump, Water Heater, Water Heater Owned, Water Purifier, Water Softener, Workbench
Cooling Central Air
Fireplaces Type Natural Gas
Fireplace Yes
Heat Source Gas
Exterior
Garage Circular Drive
Garage Spaces 25.0
Pool Indoor
Waterfront No
Roof Type Asphalt Shingle,Shingles
Parking Type Attached
Total Parking Spaces 31
Building
Unit Features Clear View,Fenced Yard,Golf,Lake/Pond,Park
Foundation Concrete, Poured Concrete

"My job is to find and attract mastery-based agents to the office, protect the culture, and make sure everyone is happy! "






