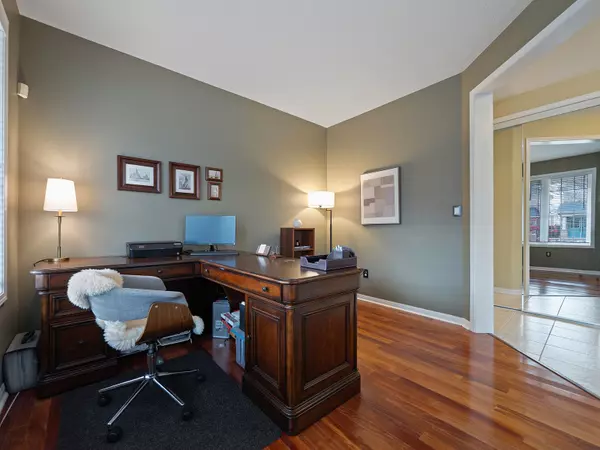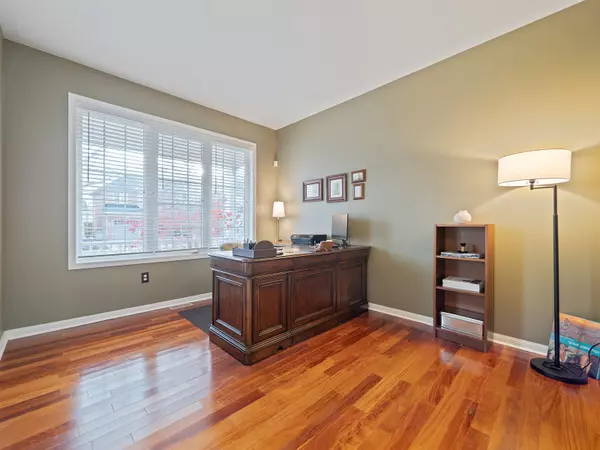REQUEST A TOUR
In-PersonVirtual Tour

$ 1,100,000
Est. payment | /mo
4 Beds
3 Baths
$ 1,100,000
Est. payment | /mo
4 Beds
3 Baths
Key Details
Property Type Single Family Home
Sub Type Detached
Listing Status Active
Purchase Type For Sale
Approx. Sqft 2000-2500
MLS Listing ID W10426873
Style 2-Storey
Bedrooms 4
Annual Tax Amount $6,087
Tax Year 2024
Property Description
OPEN HOUSE SAT. NOV 23: 1PM - 4PM. Beautiful 4-bedroom, 2.5-bathroom detached home offers the ultimate family living experience. Nestled in a prime location on a quiet street and near top-rated schools with a ravine-facing backyard. 15 minutes walking from Hayden Secondary School. The open-concept layout enhances the homes flow, with a large, oversized kitchen island and a sizeable breakfast area. Upstairs the primary bedroom features a large walk in closet, his and her sinks in the ensuite. Each bedroom is generously sized, providing plenty of room for growing families. With excellent retail amenities nearby, this home combines comfort, convenience, and an inviting atmosphere for all.
Location
Province ON
County Halton
Area Alton
Rooms
Family Room Yes
Basement Unfinished
Kitchen 1
Interior
Interior Features Other
Cooling Central Air
Fireplace Yes
Heat Source Gas
Exterior
Garage Available
Garage Spaces 1.0
Pool None
Waterfront No
Roof Type Asphalt Shingle
Parking Type Attached
Total Parking Spaces 2
Building
Unit Features Golf,Park,Place Of Worship,Ravine,School
Foundation Concrete
Listed by BAYTREE REAL ESTATE INC.

"My job is to find and attract mastery-based agents to the office, protect the culture, and make sure everyone is happy! "






