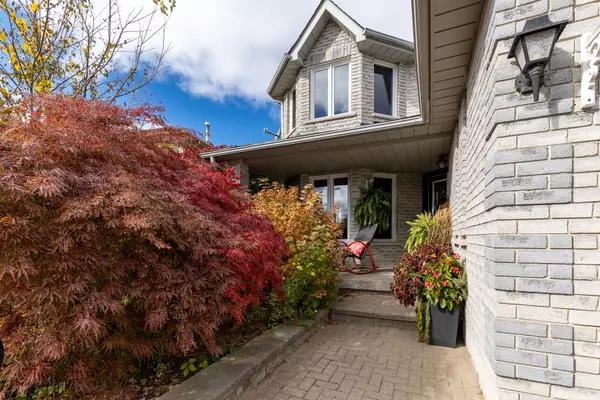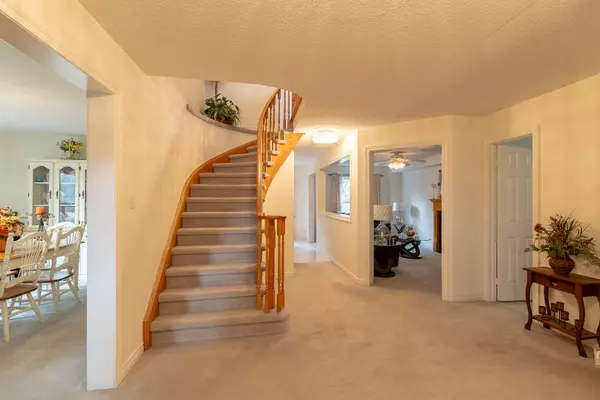
4 Beds
3 Baths
4 Beds
3 Baths
Key Details
Property Type Single Family Home
Sub Type Detached
Listing Status Active
Purchase Type For Sale
MLS Listing ID S10426027
Style 2-Storey
Bedrooms 4
Annual Tax Amount $5,508
Tax Year 2024
Property Description
Location
Province ON
County Simcoe
Area Ardagh
Rooms
Family Room Yes
Basement Full, Partially Finished
Kitchen 1
Interior
Interior Features Sump Pump, Water Meter, Water Heater, Water Softener, Workbench, Auto Garage Door Remote, Central Vacuum, Floor Drain, Rough-In Bath
Cooling Central Air
Fireplaces Type Natural Gas
Fireplace Yes
Heat Source Gas
Exterior
Garage Private Double
Garage Spaces 2.0
Pool None
Waterfront No
Roof Type Asphalt Shingle
Parking Type Attached
Total Parking Spaces 4
Building
Foundation Poured Concrete

"My job is to find and attract mastery-based agents to the office, protect the culture, and make sure everyone is happy! "






