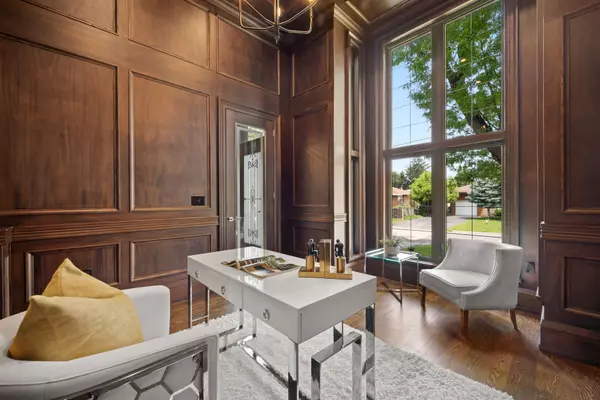
4 Beds
6 Baths
4 Beds
6 Baths
Key Details
Property Type Single Family Home
Sub Type Detached
Listing Status Active
Purchase Type For Sale
MLS Listing ID C10424359
Style 2-Storey
Bedrooms 4
Annual Tax Amount $14,291
Tax Year 2023
Property Description
Location
Province ON
County Toronto
Area Newtonbrook East
Rooms
Family Room Yes
Basement Finished with Walk-Out
Kitchen 1
Separate Den/Office 1
Interior
Interior Features Central Vacuum
Cooling Central Air
Fireplace Yes
Heat Source Gas
Exterior
Exterior Feature Deck, Patio
Garage Private Double
Garage Spaces 4.0
Pool None
Waterfront No
Roof Type Asphalt Shingle
Topography Flat
Parking Type Attached
Total Parking Spaces 6
Building
Unit Features Fenced Yard,Park,Public Transit
Foundation Concrete
Others
Security Features Alarm System

"My job is to find and attract mastery-based agents to the office, protect the culture, and make sure everyone is happy! "






