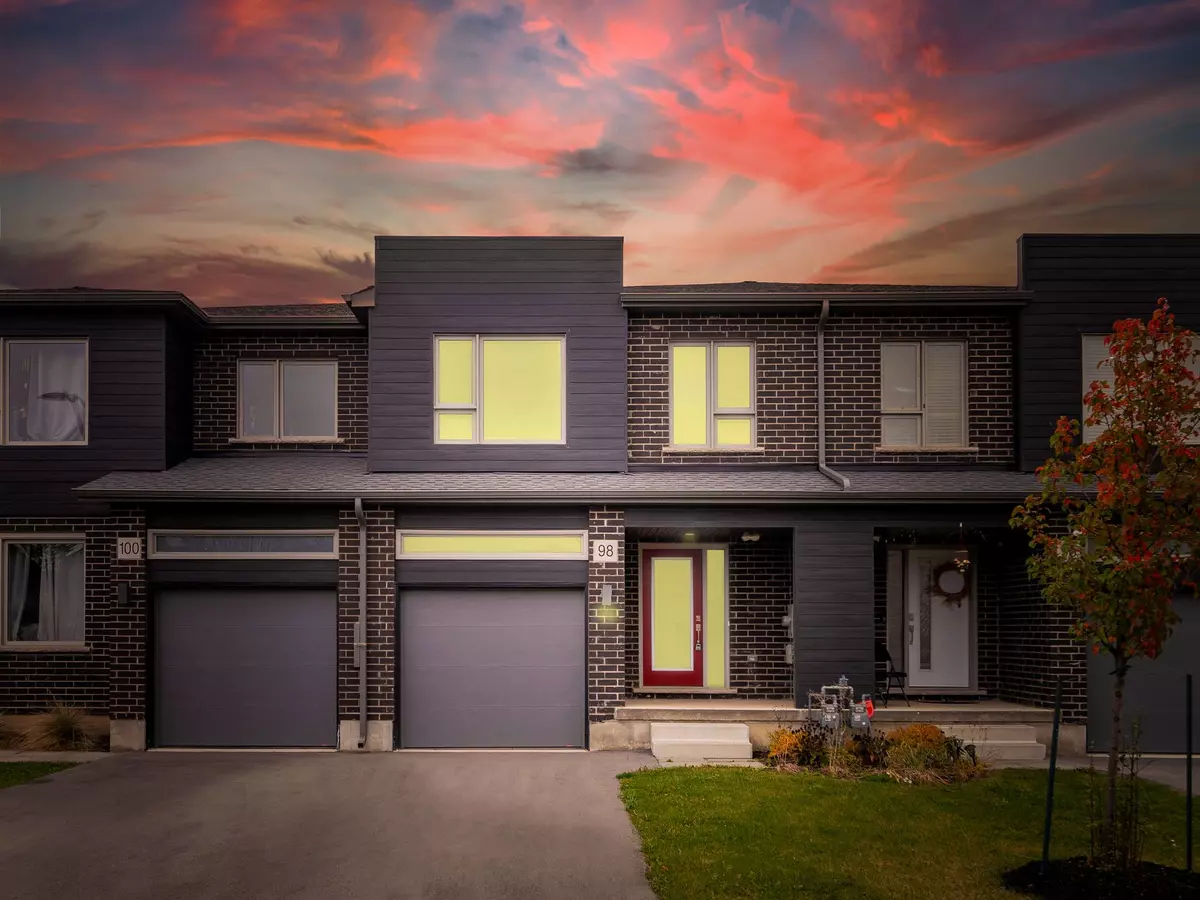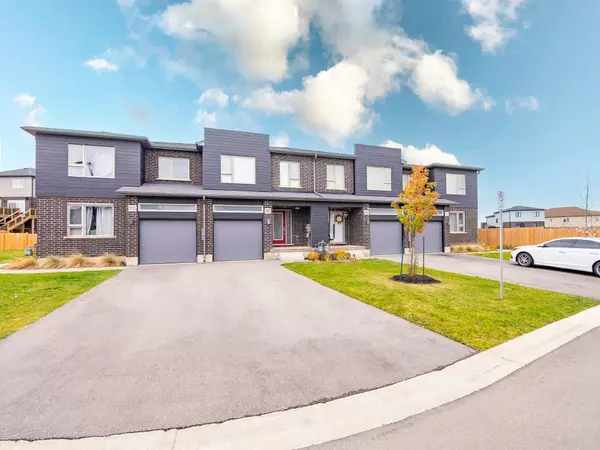
3 Beds
3 Baths
3 Beds
3 Baths
Key Details
Property Type Townhouse
Sub Type Att/Row/Townhouse
Listing Status Active
Purchase Type For Sale
Approx. Sqft 1500-2000
MLS Listing ID X10424222
Style 2-Storey
Bedrooms 3
Annual Tax Amount $4,457
Tax Year 2024
Property Description
Location
Province ON
County Waterloo
Rooms
Family Room Yes
Basement Full
Kitchen 1
Interior
Interior Features Rough-In Bath, Auto Garage Door Remote
Cooling Central Air
Fireplace No
Heat Source Gas
Exterior
Exterior Feature Deck, Lighting, Landscaped, Paved Yard
Garage Private, Front Yard Parking
Garage Spaces 2.0
Pool None
Waterfront No
View Trees/Woods, City
Roof Type Asphalt Shingle
Parking Type Attached
Total Parking Spaces 3
Building
Unit Features Fenced Yard,Rec./Commun.Centre,School,Wooded/Treed,Hospital,Park
Foundation Concrete

"My job is to find and attract mastery-based agents to the office, protect the culture, and make sure everyone is happy! "






