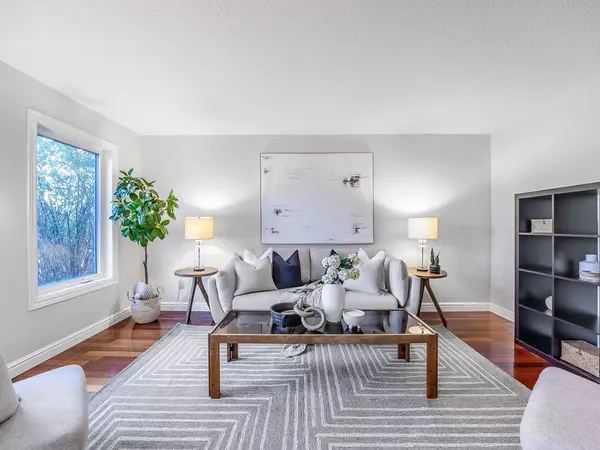
4 Beds
3 Baths
4 Beds
3 Baths
Key Details
Property Type Single Family Home
Sub Type Detached
Listing Status Active
Purchase Type For Sale
Approx. Sqft 2000-2500
MLS Listing ID E10423291
Style 2-Storey
Bedrooms 4
Annual Tax Amount $7,588
Tax Year 2024
Property Description
Location
Province ON
County Durham
Area Amberlea
Rooms
Family Room Yes
Basement Unfinished
Kitchen 1
Interior
Interior Features None
Heating Yes
Cooling Central Air
Fireplace Yes
Heat Source Gas
Exterior
Exterior Feature Patio
Garage Private
Garage Spaces 2.0
Pool Above Ground
Waterfront No
Waterfront Description None
Roof Type Unknown
Parking Type Attached
Total Parking Spaces 4
Building
Lot Description Irregular Lot
Unit Features Park,Public Transit,School
Foundation Poured Concrete

"My job is to find and attract mastery-based agents to the office, protect the culture, and make sure everyone is happy! "






