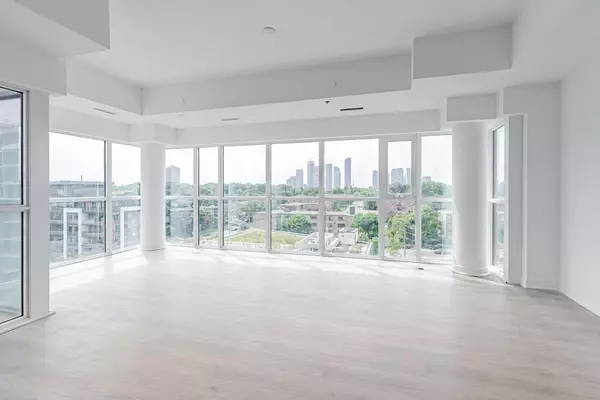REQUEST A TOUR
In-PersonVirtual Tour

$ 1,178,900
Est. payment | /mo
3 Beds
3 Baths
$ 1,178,900
Est. payment | /mo
3 Beds
3 Baths
Key Details
Property Type Condo
Sub Type Condo Apartment
Listing Status Active
Purchase Type For Sale
Approx. Sqft 1400-1599
MLS Listing ID W10423264
Style Apartment
Bedrooms 3
HOA Fees $1,150
Annual Tax Amount $4,070
Tax Year 2024
Property Description
**1423 Sqft of living space (1324 Sqft interior + 2 balconies) 3+1 bedroom suite with two full bathrooms and twobalconies offering Panoramic city views. East-South-West picturesque views of Toronto. An abundance of naturallight. Enjoy the sleek look of laminate floors and the durability of Caesar stone countertops in the chef's kitchen,equipped with stainless steel appliances, valance lighting, and a beautiful backsplash, both functional andaesthetically pleasing.
Location
Province ON
County Toronto
Area Stonegate-Queensway
Rooms
Family Room No
Basement None
Kitchen 1
Separate Den/Office 1
Interior
Interior Features None
Cooling Central Air
Fireplace No
Heat Source Gas
Exterior
Garage Underground
Garage Spaces 1.0
Waterfront No
View Clear, City, Panoramic
Parking Type Underground
Total Parking Spaces 1
Building
Story 7
Locker Owned
Others
Pets Description Restricted
Listed by RE/MAX REALTRON REALTY INC.

"My job is to find and attract mastery-based agents to the office, protect the culture, and make sure everyone is happy! "






