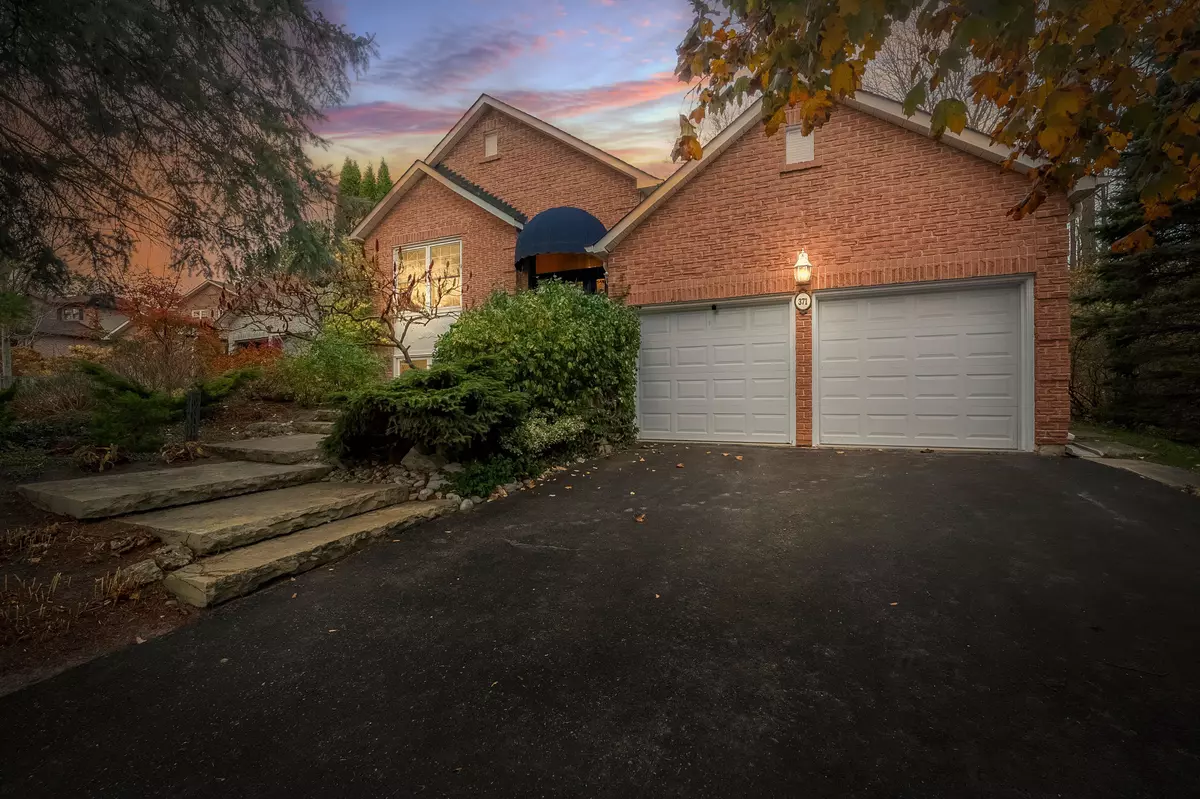
3 Beds
3 Baths
3 Beds
3 Baths
Key Details
Property Type Single Family Home
Sub Type Detached
Listing Status Active
Purchase Type For Sale
Approx. Sqft 1500-2000
MLS Listing ID N10422855
Style Bungalow-Raised
Bedrooms 3
Annual Tax Amount $6,325
Tax Year 2024
Property Description
Location
Province ON
County York
Area Bristol-London
Rooms
Family Room Yes
Basement Partially Finished, Walk-Out
Kitchen 1
Separate Den/Office 1
Interior
Interior Features Auto Garage Door Remote, Central Vacuum, Primary Bedroom - Main Floor, Sauna
Cooling Central Air
Fireplaces Type Natural Gas
Fireplace Yes
Heat Source Gas
Exterior
Garage Private Double
Garage Spaces 8.0
Pool Inground
Waterfront No
View Pool, Garden, Trees/Woods
Roof Type Shingles
Parking Type Attached
Total Parking Spaces 10
Building
Foundation Poured Concrete
Others
Security Features Alarm System

"My job is to find and attract mastery-based agents to the office, protect the culture, and make sure everyone is happy! "






