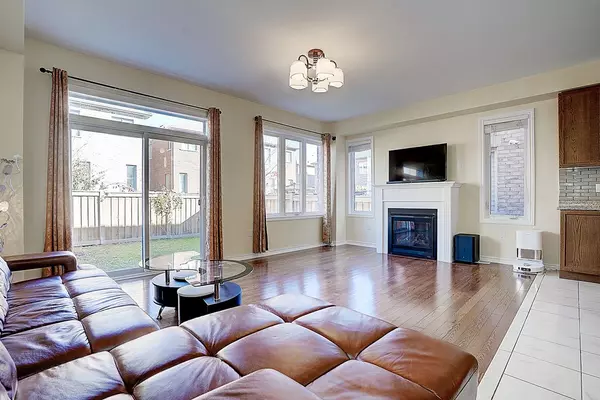REQUEST A TOUR
In-PersonVirtual Tour

$ 990,000
Est. payment | /mo
4 Beds
3 Baths
$ 990,000
Est. payment | /mo
4 Beds
3 Baths
Key Details
Property Type Single Family Home
Sub Type Semi-Detached
Listing Status Active
Purchase Type For Sale
MLS Listing ID E10422380
Style 2-Storey
Bedrooms 4
Annual Tax Amount $4,720
Tax Year 2024
Property Description
Beautifully Designed And Sun-Filled, This 4-Bedroom, 3-Bathroom Semi-Detached Home Offers A Highly Practical Layout That Maximizes Space And Functionality. Located On A Quiet Crescent Near Highway 401 And Neilson, This Property Boasts An Open-Concept Kitchen With A Central Island, A Master Suite With A Walk-In Closet And A Luxurious 5-Piece Ensuite, And A Separate Entrance, Offering Significant Potential. Exceptional Transit Accessibility Puts The University Of Toronto, Centennial College, And All Major Amenities Within Easy Reach. Enjoy Proximity To Schools, Parks, The Pan Am Centre, Library, Hospital, And TTC, All In One Of The Areas Newest-Built Homes
Location
Province ON
County Toronto
Area Morningside
Rooms
Family Room Yes
Basement Separate Entrance, Unfinished
Kitchen 1
Interior
Interior Features None
Heating Yes
Cooling Central Air
Fireplace Yes
Heat Source Gas
Exterior
Garage Private
Garage Spaces 2.0
Pool None
Waterfront No
Roof Type Asphalt Shingle
Parking Type Attached
Total Parking Spaces 3
Building
Lot Description Irregular Lot
Foundation Concrete
Listed by RE/MAX REALTRON REALTY INC.

"My job is to find and attract mastery-based agents to the office, protect the culture, and make sure everyone is happy! "






