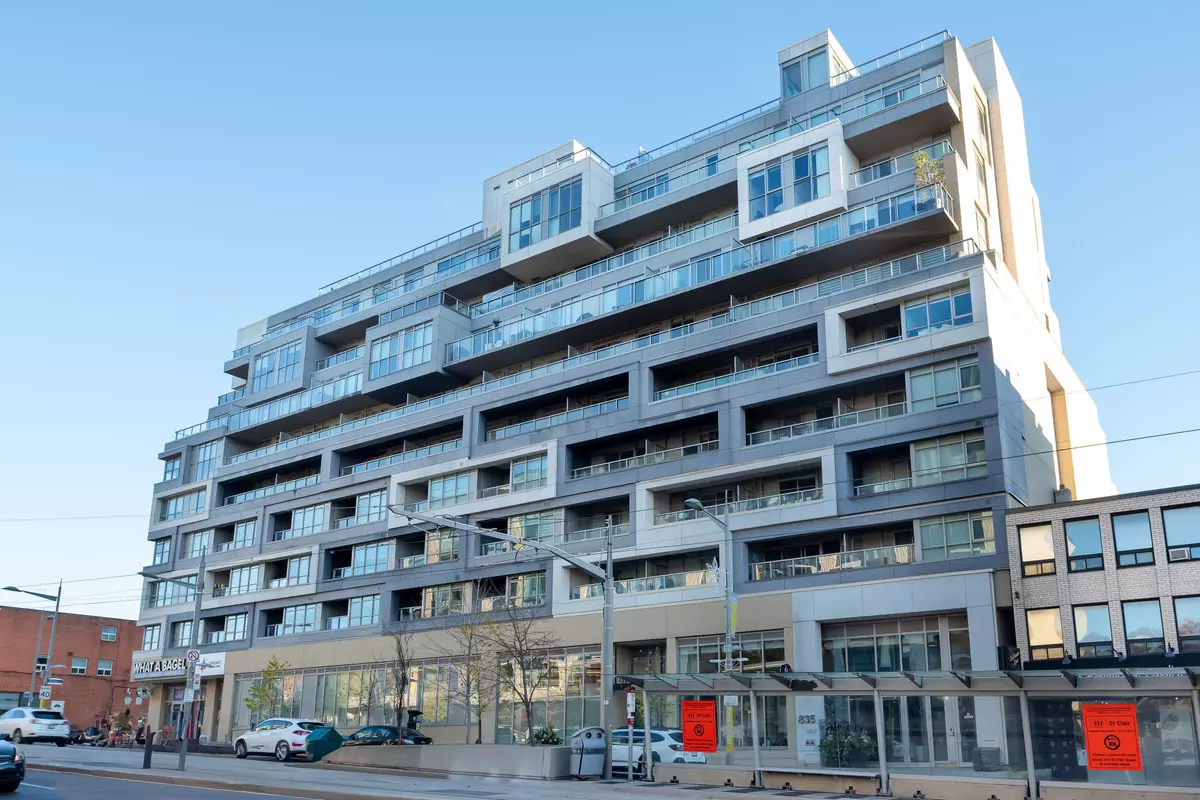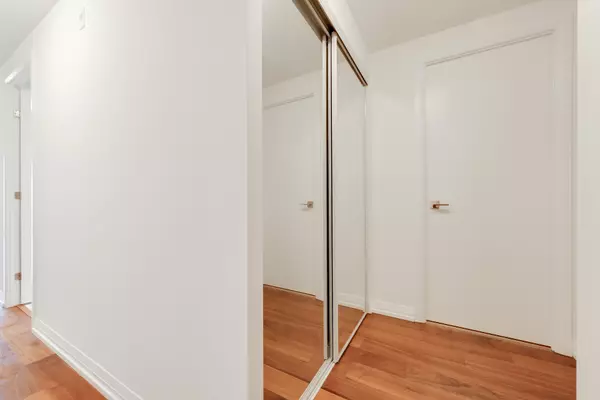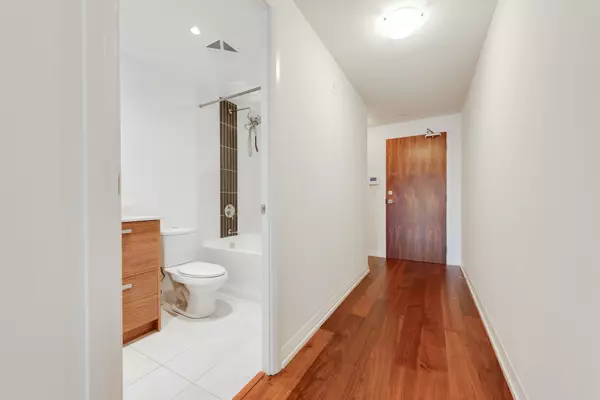REQUEST A TOUR
In-PersonVirtual Tour

$ 669,000
Est. payment | /mo
1 Bed
1 Bath
$ 669,000
Est. payment | /mo
1 Bed
1 Bath
Key Details
Property Type Condo
Sub Type Condo Apartment
Listing Status Active
Purchase Type For Sale
Approx. Sqft 600-699
MLS Listing ID C10422185
Style Apartment
Bedrooms 1
HOA Fees $717
Annual Tax Amount $3,154
Tax Year 2024
Property Description
Welcome to the NEST, a luxury, mid-rise boutique building in the coveted Wychwood neighborhood. This unit is chock full of quality renovations, like upgraded engineered hardwood floors throughout in a rich walnut shade. At the heart of the apartment is the modern and sleek kitchen, featuring a large center island with built-in storage and breakfast bar, full size stainless steel appliances and a full size integrated dishwasher, quartz countertops, and more. The adjacent built-in desk is ideal for someone who works from home. The primary bedroom has a very large walk-in closet for all your belongings, and you also have a locker for extra storage. Step out to the south-facing balcony and look out at your expansive view of greenery, as well as the downtown core and the CN Tower. Although this unit includes parking for one car, you'll leave it behind as the TTC and all other conveniences are at your doorstep. Enjoy some of the areas best local restaurants and cafes like Nodo, Emma's Country Kitchen, and Ferro. The NEST is renowned for being energy-efficient with geothermal heating, as well as its great amenities like a concierge, visitor parking, gym, rooftop deck, party room, guest suites, and more.
Location
Province ON
County Toronto
Area Wychwood
Rooms
Family Room No
Basement None
Kitchen 1
Interior
Interior Features Other
Cooling Central Air
Fireplace No
Heat Source Gas
Exterior
Garage Underground
Waterfront No
View Downtown, Trees/Woods
Parking Type Underground
Total Parking Spaces 1
Building
Story 4
Locker Owned
Others
Pets Description Restricted
Listed by SUTTON GROUP-ASSOCIATES REALTY INC.

"My job is to find and attract mastery-based agents to the office, protect the culture, and make sure everyone is happy! "






