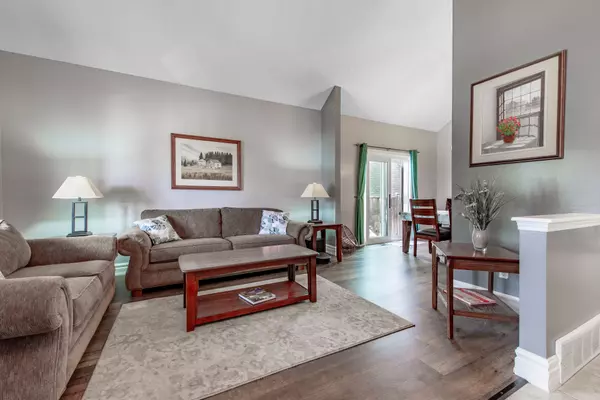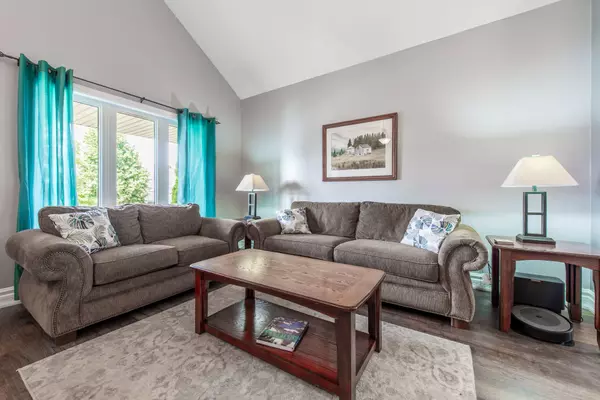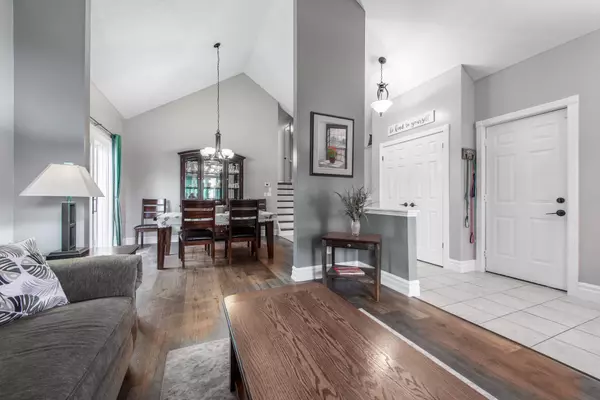REQUEST A TOUR
In-PersonVirtual Tour

$ 999,999
Est. payment | /mo
3 Beds
3 Baths
$ 999,999
Est. payment | /mo
3 Beds
3 Baths
Key Details
Property Type Single Family Home
Sub Type Detached
Listing Status Active
Purchase Type For Sale
MLS Listing ID W10421720
Style Backsplit 4
Bedrooms 3
Annual Tax Amount $6,600
Tax Year 2024
Property Description
Beautiful 'Ascot Model' move-in ready Large Backsplit in much desired area of Orangeville! Amazing Property in wonderful family friendly part of town. Cathedral Ceilings greet you as you enter open concept home that flows through main area of beautiful living, dining and kitchen with centre island. 2 side walk-out areas on main. 3 + 1 bedrooms. Primary bedroom features a renovated 5 piece ensuite and walk in closet. Huge Family Room With stunning Gas Fireplace & Adjacent 3 Piece Bath(with convenient washer and dryer) plus Office area and wet bar. Finished Basement W/Large Rec Room and extra bedroom. Walk out to unique wrap around side deck that flows in backyard deck and awesome pergola. Double car heated and insulated garage. Newer Roof and Furnace. Windows and patio door were recently replaced. New railings on front porch. 3 zone irrigation system. Double side walkout. This home is a great choice!
Location
Province ON
County Dufferin
Area Orangeville
Rooms
Family Room No
Basement Finished
Kitchen 1
Separate Den/Office 1
Interior
Interior Features Storage
Heating Yes
Cooling Central Air
Fireplace Yes
Heat Source Gas
Exterior
Garage Private Double
Garage Spaces 3.0
Pool None
Waterfront No
Roof Type Asphalt Shingle
Parking Type Attached
Total Parking Spaces 5
Building
Foundation Poured Concrete
Listed by ONE PERCENT REALTY LTD.

"My job is to find and attract mastery-based agents to the office, protect the culture, and make sure everyone is happy! "






