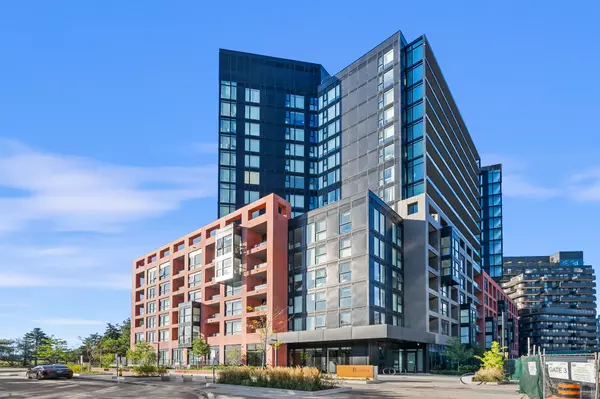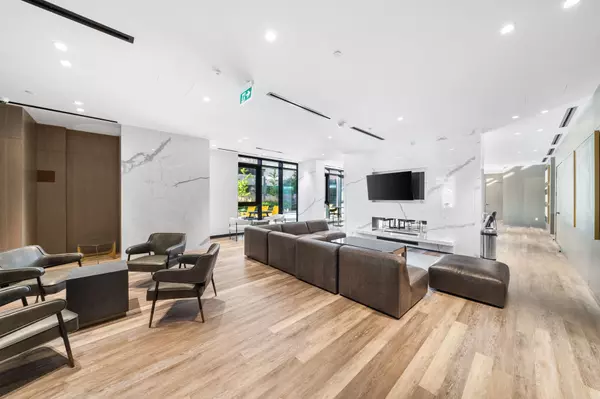REQUEST A TOUR
In-PersonVirtual Tour

$ 699,900
Est. payment | /mo
2 Beds
2 Baths
$ 699,900
Est. payment | /mo
2 Beds
2 Baths
Key Details
Property Type Condo
Sub Type Condo Apartment
Listing Status Active
Purchase Type For Sale
Approx. Sqft 800-899
MLS Listing ID C10421157
Style Apartment
Bedrooms 2
HOA Fees $715
Annual Tax Amount $3,452
Tax Year 2024
Property Description
Welcome to this beautifully designed 2-bedroom plus den condo, featuring a spacious open concept layout and a desirable split bedroom floor plan. This corner unit boasts 884 sq ft with large windows that fill the space with natural light and offer unobstructed views that are sure to impress. Located just minutes from shopping malls and stores, with easy access to the 401 highway, convenience is at your doorstep. Walking Distance To Wilson Subway Station. Enjoy the benefits of living in a brand-new building, where modern amenities and stylish finishes meet comfort and elegance. Dont miss your chance to call this exceptional condo home! Inclided 2 Bike storage and EV Charger in Parking spot!!!!!!!!
Location
Province ON
County Toronto
Area Clanton Park
Rooms
Family Room Yes
Basement None
Kitchen 1
Separate Den/Office 1
Interior
Interior Features Other
Cooling Central Air
Fireplace No
Heat Source Gas
Exterior
Garage Underground
Garage Spaces 1.0
Waterfront No
Parking Type Underground
Total Parking Spaces 1
Building
Story 6
Locker Owned
Others
Pets Description Restricted
Listed by REALTY WEALTH GROUP INC.

"My job is to find and attract mastery-based agents to the office, protect the culture, and make sure everyone is happy! "






