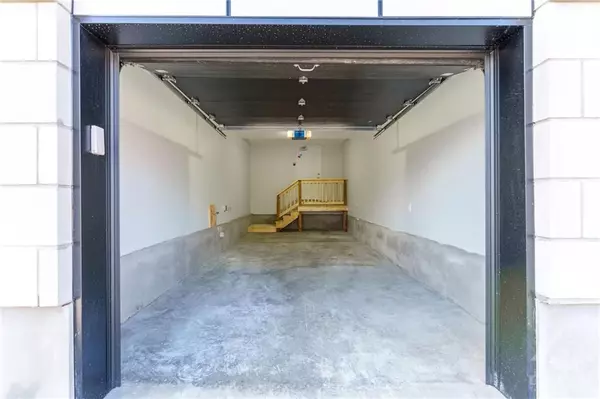REQUEST A TOUR
In-PersonVirtual Tour

$ 2,900
4 Beds
4 Baths
$ 2,900
4 Beds
4 Baths
Key Details
Property Type Townhouse
Sub Type Att/Row/Townhouse
Listing Status Active
Purchase Type For Rent
MLS Listing ID X10419151
Style 2-Storey
Bedrooms 4
Property Description
Deposit: 2900, Flooring: Tile, Newly-built 5 beds, 3.5 baths townhome. Gigantic ~3000 SqFt carpet-free home with tons of luxuries. Open concept main floor with separate living/dining & elegant coffee station. Kitchen has loads of cabinets, XL quartz island & 3 high-end SS appliances. The 2nd floor has 4 beds, 2 full baths & full laundry rm. Large primary bedrm with walk-thru closet & 4-pc ensuite. Fully-finished basement with huge rec area + 5th bdrm with full cheater ensuite. XL windows for panoramic view. High-end window coverings included (shades + sheer/blackout). High-ceiling (9-ft) on all 3 floors. All lights are LED. Google Nest for climate control. Tankless hot water (never run out). Fully-fenced ultra-deep backyard with large deck & BBQ gas line. Garage inside entry to mudroom with storage. Deep garage fits a truck & has door remote/keypas & electric car charger. Extra-long driveway fits 3 trucks/vans. Close to all Winchester amenities. Pet friendly. Monthly rent $2,900 + utilities. Available immediately., Flooring: Hardwood
Location
Province ON
County Stormont, Dundas And Glengarry
Area 706 - Winchester
Rooms
Family Room No
Basement Full, Finished
Separate Den/Office 1
Interior
Interior Features Air Exchanger
Cooling Central Air
Heat Source Gas
Exterior
Garage Unknown
Pool None
Roof Type Unknown
Parking Type Attached
Total Parking Spaces 4
Building
Unit Features Park
Others
Security Features Unknown
Pets Description Unknown
Listed by GRAPE VINE REALTY INC.

"My job is to find and attract mastery-based agents to the office, protect the culture, and make sure everyone is happy! "






