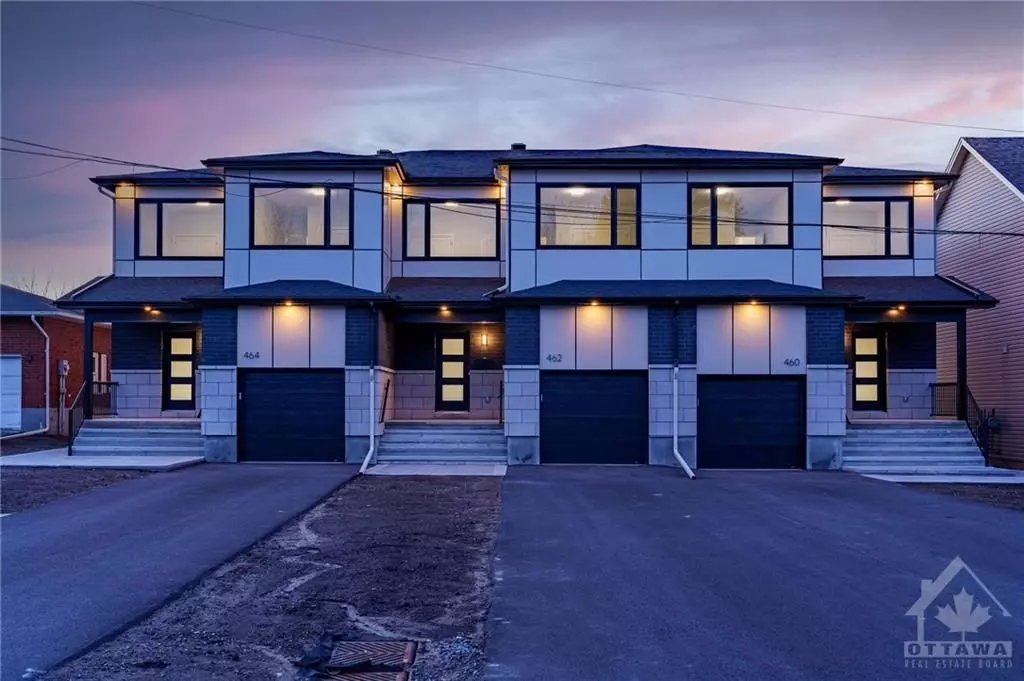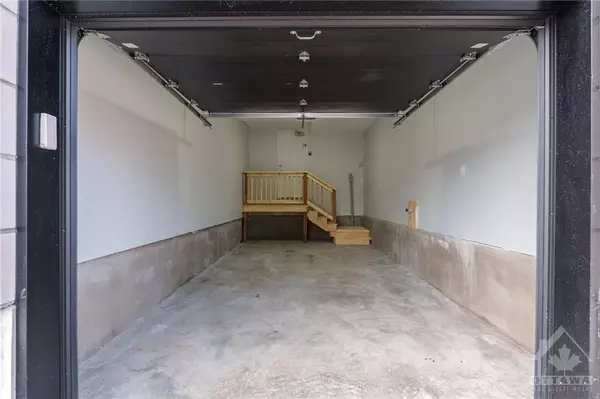REQUEST A TOUR
In-PersonVirtual Tour

$ 2,550
4 Beds
3 Baths
$ 2,550
4 Beds
3 Baths
Key Details
Property Type Townhouse
Sub Type Att/Row/Townhouse
Listing Status Active
Purchase Type For Rent
MLS Listing ID X10419144
Style 2-Storey
Bedrooms 4
Property Description
Flooring: Tile, Newly-built 4 beds, 2.5 baths end-unit townhome. Large 2,100 SqFt carpet-free home with tons of luxuries. Open concept main floor with separate living/dining & elegant coffee station. Kitchen has loads of cabinets, x-large island with quartz counters & 3 high-end SS appliances. The 2nd floor has all 4 bedrms, 2 full baths with quartz counters, and a full laundry rm. Large primary bedrm with walk-thru closet & 4-pc ensuite bath. X-large windows for panoramic view. High-end window coverings included (shades + sheer/blackout curtains). High-ceiling (9-ft) on both floors. All lights are LED. Google Nest for climate control. Tankless hot water (never run out). Fully-fenced deep backyard with a large deck and BBQ gas line. Garage inside entry to a mudroom with storage. Deep garage fits a truck & has door remote/keypad & electric car charger. Extra-long driveway fits 3 trucks/vans. Close to all Winchester amenities. Pet friendly. Monthly rent $2,550 + utilities. Available immediately., Flooring: Hardwood, Deposit: 2550
Location
Province ON
County Stormont, Dundas And Glengarry
Area 706 - Winchester
Rooms
Family Room No
Basement None, Finished
Interior
Interior Features Air Exchanger
Cooling Central Air
Heat Source Gas
Exterior
Garage Unknown
Pool None
Roof Type Unknown
Parking Type Attached
Total Parking Spaces 4
Building
Unit Features Park,School Bus Route
Others
Security Features Unknown
Pets Description Unknown
Listed by GRAPE VINE REALTY INC.

"My job is to find and attract mastery-based agents to the office, protect the culture, and make sure everyone is happy! "






