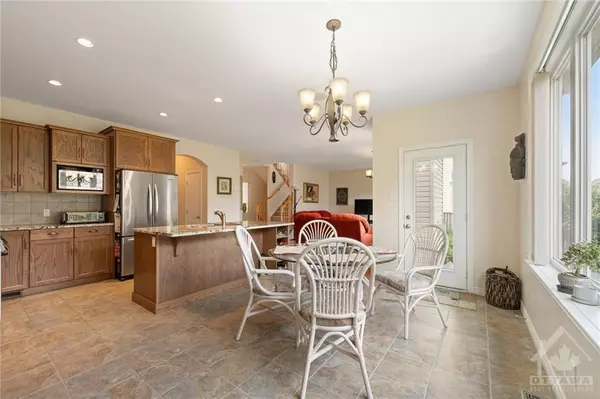REQUEST A TOUR
In-PersonVirtual Tour

$ 924,900
Est. payment | /mo
4 Beds
3 Baths
$ 924,900
Est. payment | /mo
4 Beds
3 Baths
Key Details
Property Type Single Family Home
Sub Type Detached
Listing Status Active
Purchase Type For Sale
MLS Listing ID X10419092
Style 2-Storey
Bedrooms 4
Annual Tax Amount $6,279
Tax Year 2024
Property Description
Flooring: Tile, Welcome to this stunning four-bedroom home in Orleans, nestled in a coveted neighbourhood where pride of ownership is evident. The large, tiled foyer sets a tone of elegance upon entry. The main flr feats a versatile flex room currently used as a living rm but also makes for a great formal dining rm. The upgraded kitchen is a chef's dream w/ granite counters, solid wood cabinetry, st stl appliances,, large island and walk-in pantry. Adjacent is a spacious eat-in area overlooking the cozy great room w/ gas fp. A home office, powder room & access to the double car garage add convenience. Upstairs, the primary bedroom impresses w/ a walk-in closet & luxurious 5-piece ensuite. All secondary bedrooms are a great size and offer ample closet space. A dedicated second-floor laundry enhances practicality. The unspoiled basement offers potential for a rec rm, fifth bedroom & future full bathroom. Outside impresses w/ meticulously landscaped gardens, mature trees, stone work & a wooden pergola., Flooring: Hardwood, Flooring: Carpet Wall To Wall
Location
Province ON
County Ottawa
Area 1119 - Notting Hill/Summerside
Rooms
Family Room Yes
Basement Full, Unfinished
Interior
Interior Features Unknown
Cooling Central Air
Fireplaces Type Natural Gas
Fireplace Yes
Heat Source Gas
Exterior
Garage Unknown
Pool None
Roof Type Unknown
Parking Type Attached
Total Parking Spaces 6
Building
Unit Features Public Transit,Park,Fenced Yard
Foundation Concrete
Others
Security Features Unknown
Pets Description Unknown
Listed by RE/MAX HALLMARK PILON GROUP REALTY

"My job is to find and attract mastery-based agents to the office, protect the culture, and make sure everyone is happy! "






