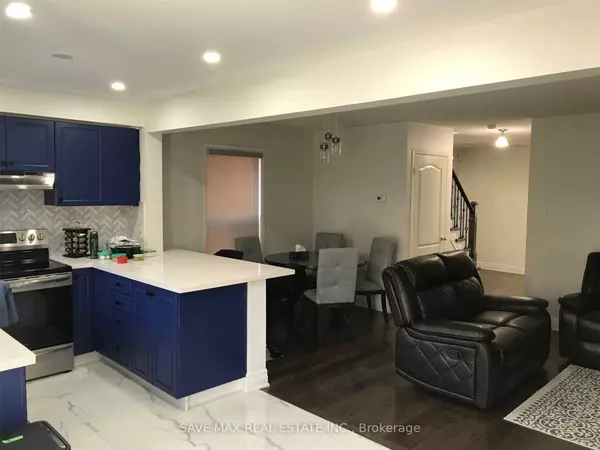REQUEST A TOUR
In-PersonVirtual Tour

$ 3,100
3 Beds
3 Baths
$ 3,100
3 Beds
3 Baths
Key Details
Property Type Single Family Home
Sub Type Detached
Listing Status Active
Purchase Type For Rent
MLS Listing ID W10418186
Style 2-Storey
Bedrooms 3
Property Description
Your Search Ends Here !!! Bright & Spacious 3 Bed 3 Bath Detach Home (Upper Level) Near Mt Pleasant Go Station. Quartz Counter Top And Stainless Steel Appliances. Open Concept 8Ft Ceiling On Main Comb Liv/Din With Gas Fireplace & Bay Window Hardwood On Main Flr. Access From Garage To Home, 2nd Flr Featuring Big Master Bdrm W/4 Pc En-Suite & Walk In Closet 2 Other Good Size Rm, Steps To Mt Pleasant Go
Location
Province ON
County Peel
Area Fletcher'S Meadow
Rooms
Family Room No
Basement Finished
Kitchen 1
Interior
Interior Features None
Heating Yes
Cooling Central Air
Fireplace Yes
Heat Source Gas
Exterior
Garage Private
Garage Spaces 2.0
Pool None
Waterfront No
Roof Type Asphalt Shingle
Parking Type Built-In
Total Parking Spaces 3
Building
Foundation Concrete
Listed by SAVE MAX REAL ESTATE INC.

"My job is to find and attract mastery-based agents to the office, protect the culture, and make sure everyone is happy! "






