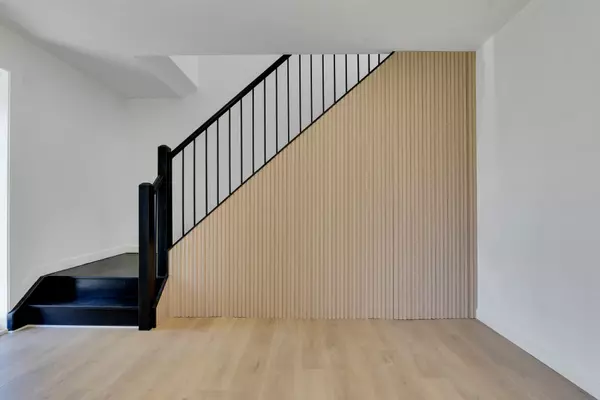REQUEST A TOUR
In-PersonVirtual Tour

$ 965,000
Est. payment | /mo
3 Beds
3 Baths
$ 965,000
Est. payment | /mo
3 Beds
3 Baths
Key Details
Property Type Single Family Home
Sub Type Detached
Listing Status Pending
Purchase Type For Sale
MLS Listing ID E10416387
Style 2-Storey
Bedrooms 3
Annual Tax Amount $5,328
Tax Year 2024
Property Description
Welcome to the sought after Westshore community. Renovated turn key home that sits on a large pie shaped lot - perfect for entertaining or a pool! The main floor is open concept, bright and has flat ceilings with pot lights and a large window overlooking the front yard. The kitchen is a chefs dream come true with quartz counters, large island, walk in pantry and sliding doors to the backyard for your summer time bbq's! The mudroom/laundry offers extra storage. 2 piece w/r on main, garage access. The upstairs offers 3 spacious bedrooms with 2 full bathrooms. The primary bedroom offers a large walk in his/hers closet, an ensuite with a large walk in shower, 2 sink vanity with lots of space to retire to at the end of the day. The unfinished basement has an additional room for a bedroom - perfect for guests, an office or your teenager. Enjoy walks to the nearby lake, Petticoat Creek, and much more. Conveniently located near 401, Go Train, shopping and schools.
Location
Province ON
County Durham
Area West Shore
Rooms
Family Room No
Basement Unfinished
Kitchen 1
Interior
Interior Features Other
Cooling Central Air
Fireplace No
Heat Source Gas
Exterior
Garage Private
Garage Spaces 3.0
Pool None
Waterfront No
Roof Type Shingles
Parking Type Attached
Total Parking Spaces 4
Building
Foundation Brick
Listed by ROYAL LEPAGE CONNECT REALTY

"My job is to find and attract mastery-based agents to the office, protect the culture, and make sure everyone is happy! "






