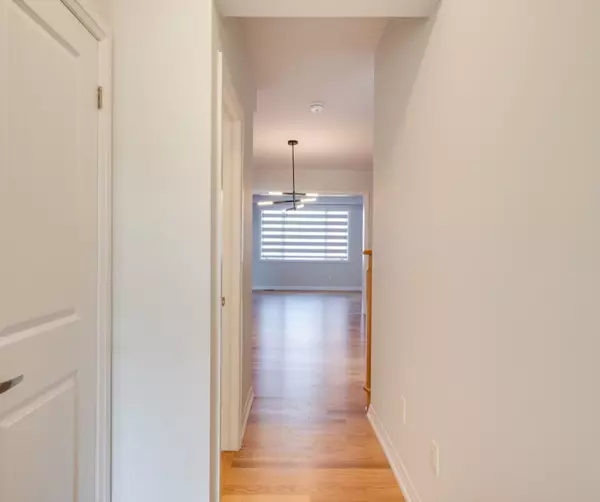REQUEST A TOUR
In-PersonVirtual Tour

$ 999,999
Est. payment | /mo
4 Beds
4 Baths
$ 999,999
Est. payment | /mo
4 Beds
4 Baths
Key Details
Property Type Single Family Home
Sub Type Detached
Listing Status Active
Purchase Type For Sale
Approx. Sqft 2500-3000
MLS Listing ID X9370958
Style 2-Storey
Bedrooms 4
Annual Tax Amount $797
Tax Year 2023
Property Description
A brand new detached house with 4+3 situated on a very friendly neighborhood area of Woodstock, presents an appealing opportunity. Open Concept Floor Plan. Main Floor Comes with 9 Feet Ceilings. Upgraded Kitchen With Stainless Steel Appliances And Granite Countertops & back splashes all over the kitchen. Separate Breakfast Area W/O To deck/Yard. Hardwood Floors On Main And 2nd living area in the Upper Hallway. All 4 Spacious Bedrooms Filled With Natural Light. The finished basement is perfect for the 2nd family, it comes with a 3 spacious bedroom and a full bathroom from a separate entrance through the garage. Prime location, close to all amenities, public Transit , best schools, Golf course, shops , restaurants and the Hospital. Minutes From 401 & 403, Fanshawe College, Toyota Plant, Hospital, Grocery Stores And Much More.
Location
Province ON
County Oxford
Rooms
Family Room Yes
Basement Finished
Kitchen 2
Separate Den/Office 3
Interior
Interior Features None
Cooling Central Air
Fireplace No
Heat Source Gas
Exterior
Garage Private Double
Garage Spaces 2.0
Pool None
Waterfront No
Roof Type Asphalt Shingle
Parking Type Attached
Total Parking Spaces 4
Building
Unit Features Park,Place Of Worship,Waterfront
Foundation Poured Concrete
Listed by BRIDGE REALTY

"My job is to find and attract mastery-based agents to the office, protect the culture, and make sure everyone is happy! "






