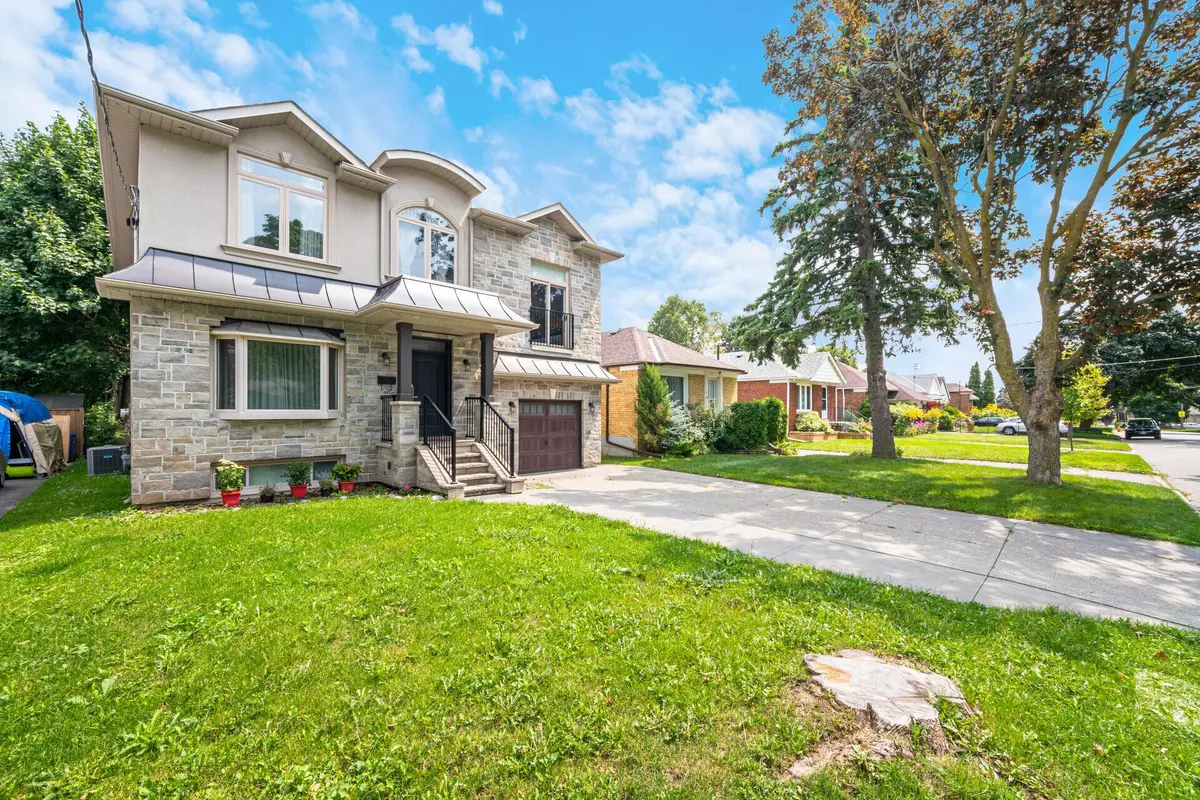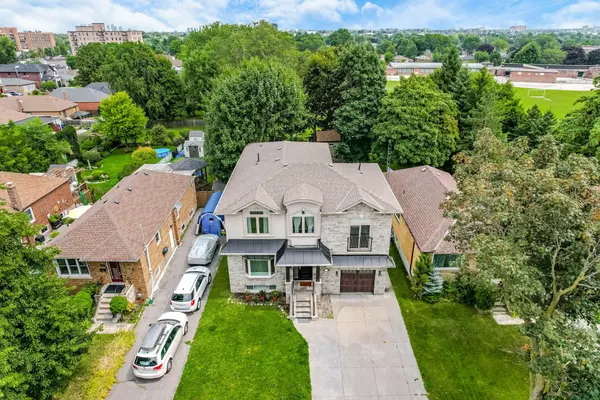
4 Beds
5 Baths
4 Beds
5 Baths
Key Details
Property Type Single Family Home
Sub Type Detached
Listing Status Active
Purchase Type For Sale
Approx. Sqft 3500-5000
MLS Listing ID E10413603
Style 2-Storey
Bedrooms 4
Annual Tax Amount $7,639
Tax Year 2024
Property Description
Location
Province ON
County Toronto
Area Wexford-Maryvale
Rooms
Family Room Yes
Basement Finished
Kitchen 1
Separate Den/Office 1
Interior
Interior Features Auto Garage Door Remote, Built-In Oven, Countertop Range, Separate Heating Controls, Separate Hydro Meter, Water Heater
Heating Yes
Cooling Central Air
Fireplaces Type Family Room, Natural Gas
Fireplace Yes
Heat Source Gas
Exterior
Exterior Feature Deck, Privacy
Garage Private
Garage Spaces 5.0
Pool None
Waterfront No
View Park/Greenbelt
Roof Type Asphalt Shingle
Parking Type Attached
Total Parking Spaces 6
Building
Unit Features Fenced Yard,Library,Park,Public Transit,School
Foundation Concrete
Others
Security Features Carbon Monoxide Detectors,Smoke Detector,Alarm System

"My job is to find and attract mastery-based agents to the office, protect the culture, and make sure everyone is happy! "






