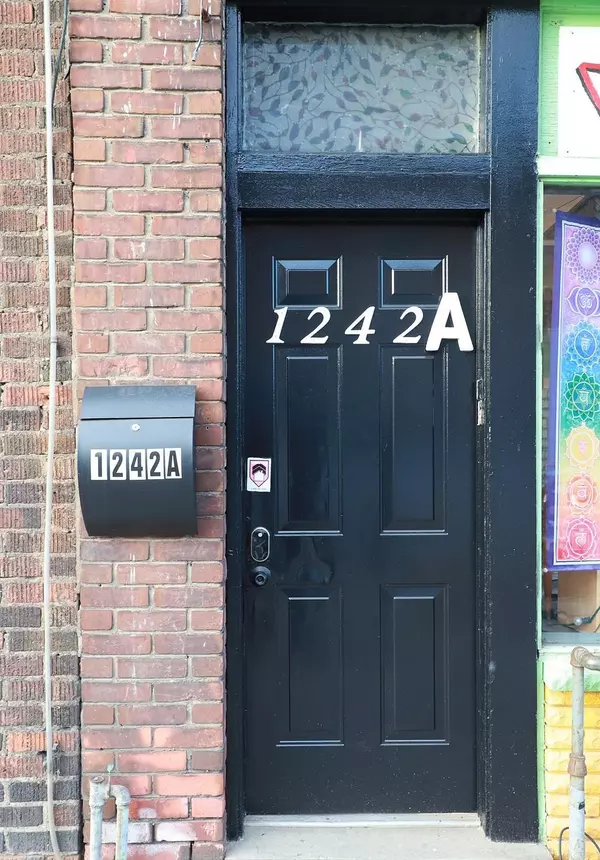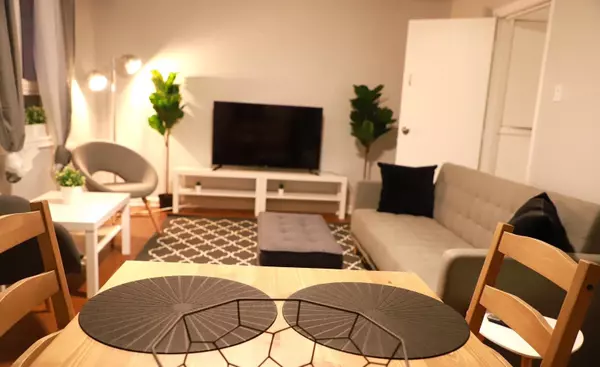REQUEST A TOUR
In-PersonVirtual Tour

$ 2,900
3 Beds
1 Bath
$ 2,900
3 Beds
1 Bath
Key Details
Property Type Single Family Home
Sub Type Upper Level
Listing Status Active
Purchase Type For Rent
Approx. Sqft 700-1100
MLS Listing ID E10413246
Style 2-Storey
Bedrooms 3
Property Description
Prime East York Location! Welcome to 1242 Danforth Avenue, a beautifully renovated 3-bedroom, 1-bathroom suite that combines modern comfort with convenience. Nestled in a vibrant neighborhood, you'll enjoy easy access to top-notch shops, schools, public transportation, and a variety of restaurants. This fully furnished unit is designed for effortless living and is a must-see for anyone seeking a stylish home in a fantastic location!
Location
Province ON
County Toronto
Area Danforth
Rooms
Family Room Yes
Basement None
Kitchen 1
Interior
Interior Features Other
Cooling Central Air
Fireplace No
Heat Source Electric
Exterior
Garage None
Pool None
Waterfront No
Roof Type Other
Parking Type None
Building
Unit Features Public Transit,School
Foundation Other
Listed by KELLER WILLIAMS REALTY CENTRES

"My job is to find and attract mastery-based agents to the office, protect the culture, and make sure everyone is happy! "






