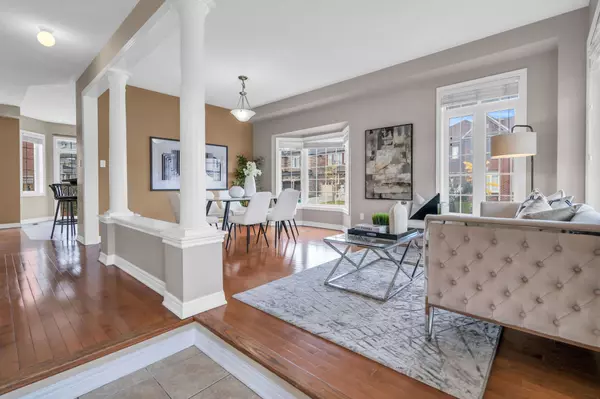REQUEST A TOUR
In-PersonVirtual Tour

$ 999,999
Est. payment | /mo
3 Beds
4 Baths
$ 999,999
Est. payment | /mo
3 Beds
4 Baths
Key Details
Property Type Single Family Home
Sub Type Detached
Listing Status Active
Purchase Type For Sale
Approx. Sqft 1500-2000
MLS Listing ID W10412907
Style 2-Storey
Bedrooms 3
Annual Tax Amount $3,605
Tax Year 2024
Property Description
Welcome to this well-designed 1,600 sq ft home, situated on a desirable corner lot, ensuring you'll enjoy extra privacy and natural light. When you step inside, you're greeted by a bright foyer leading to the open-concept main floor with stunning hardwood floors. The living room features a large picture window and opens to the formal dining room. The eat-in kitchen flows seamlessly into the spacious family room. The oak staircase leads you upstairs, where you'll find three generously sized bedrooms. The primary bedroom features a walk-in closet and a 4-piece ensuite, complete with a soaker tub and separate shower. One of the additional bedrooms also has access to a large balcony. On the lower level, the fully finished basement provides extra space for family activities and entertaining, including a large rec room and a 3-piece bathroom for added convenience. The backyard is fully fenced, creating a private area for outdoor activities and relaxation. Within walking distance to excellent schools, close to many amenities, and offering easy access to major highways. Book your showing today.
Location
Province ON
County Peel
Area Sandringham-Wellington
Rooms
Family Room Yes
Basement Full, Finished
Kitchen 1
Interior
Interior Features Water Heater Owned
Cooling Central Air
Fireplace Yes
Heat Source Gas
Exterior
Garage Private Double
Garage Spaces 2.0
Pool None
Waterfront No
Roof Type Asphalt Shingle
Parking Type Attached
Total Parking Spaces 3
Building
Foundation Poured Concrete
Listed by REAL BROKER ONTARIO LTD.

"My job is to find and attract mastery-based agents to the office, protect the culture, and make sure everyone is happy! "






