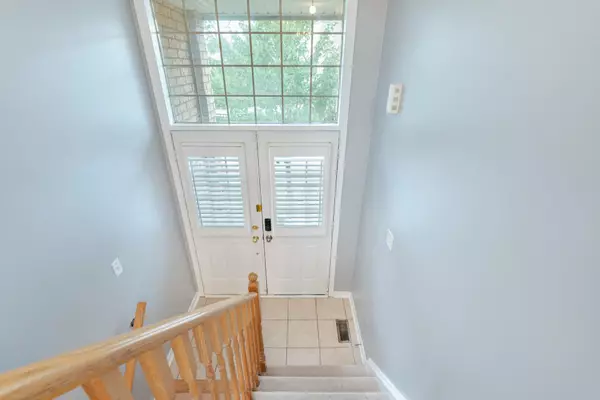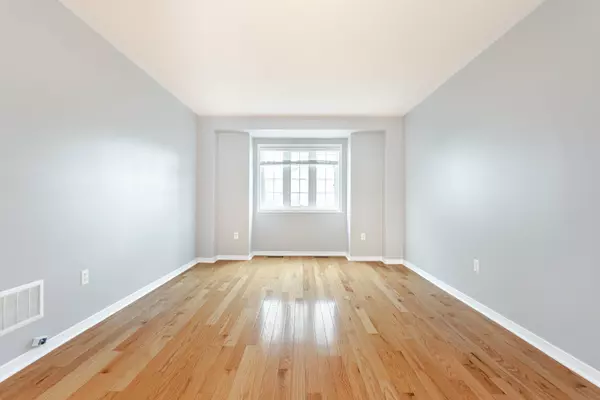REQUEST A TOUR
In-PersonVirtual Tour

$ 999,900
Est. payment | /mo
3 Beds
4 Baths
$ 999,900
Est. payment | /mo
3 Beds
4 Baths
Key Details
Property Type Townhouse
Sub Type Att/Row/Townhouse
Listing Status Active
Purchase Type For Sale
Approx. Sqft 1500-2000
MLS Listing ID W10412391
Style 3-Storey
Bedrooms 3
Annual Tax Amount $5,216
Tax Year 2024
Property Description
Welcome to 5767 Tiz Road, Heartland, Mississauga!. Freshly painted. The end unit is like a Semi-detached. This is one of the largest units and lots in the complex. This exceptional freehold townhome, situated on a coveted corner lot, offers the perfect blend of space and comfort. With three generously sized bedrooms and four well-appointed bathrooms, this property feels more like a semi-detached home, thanks to its windows on three sides that flood the interior with natural light. As one of the largest townhomes in the complex, this residence features a spacious family room, an inviting finished walk-out ground floor with sleek laminate flooring, and a large lot that provides ample space on the side of the home. The fenced backyard is ideal for outdoor gatherings and relaxation. Spanning three levels, this home offers a modern and functional layout. The second level showcases an open-concept design with a contemporary kitchen, dining area, living room, and an additional family room perfect for everyday living and entertaining. On the third level, the primary bedroom is a true retreat, complete with a walk-in closet and a luxurious 5-piece ensuite. Don't miss the opportunity to make this bright and spacious townhome your new home. This home is in Heartland, one of Mississauga's most sought-after communities. It offers unbeatable convenience, just minutes from major shopping destinations like Walmart Supercenter, Costco, and popular retail stores. You'll also find Rona, Home Depot, all major banks, and schools nearby. Churches are within close reach, and it's only a short drive to Credit Valley Hospital. The home is also conveniently located near Meadowvale and Streetsville GO stations, making commuting a breeze.
Location
Province ON
County Peel
Area Hurontario
Rooms
Family Room Yes
Basement Finished with Walk-Out
Kitchen 1
Interior
Interior Features Auto Garage Door Remote
Heating Yes
Cooling Central Air
Fireplace No
Heat Source Gas
Exterior
Garage Private
Garage Spaces 2.0
Pool None
Waterfront No
Roof Type Asphalt Shingle
Parking Type Built-In
Total Parking Spaces 2
Building
Unit Features Library,Park,Public Transit
Foundation Concrete
Listed by RE/MAX REAL ESTATE CENTRE INC.

"My job is to find and attract mastery-based agents to the office, protect the culture, and make sure everyone is happy! "






