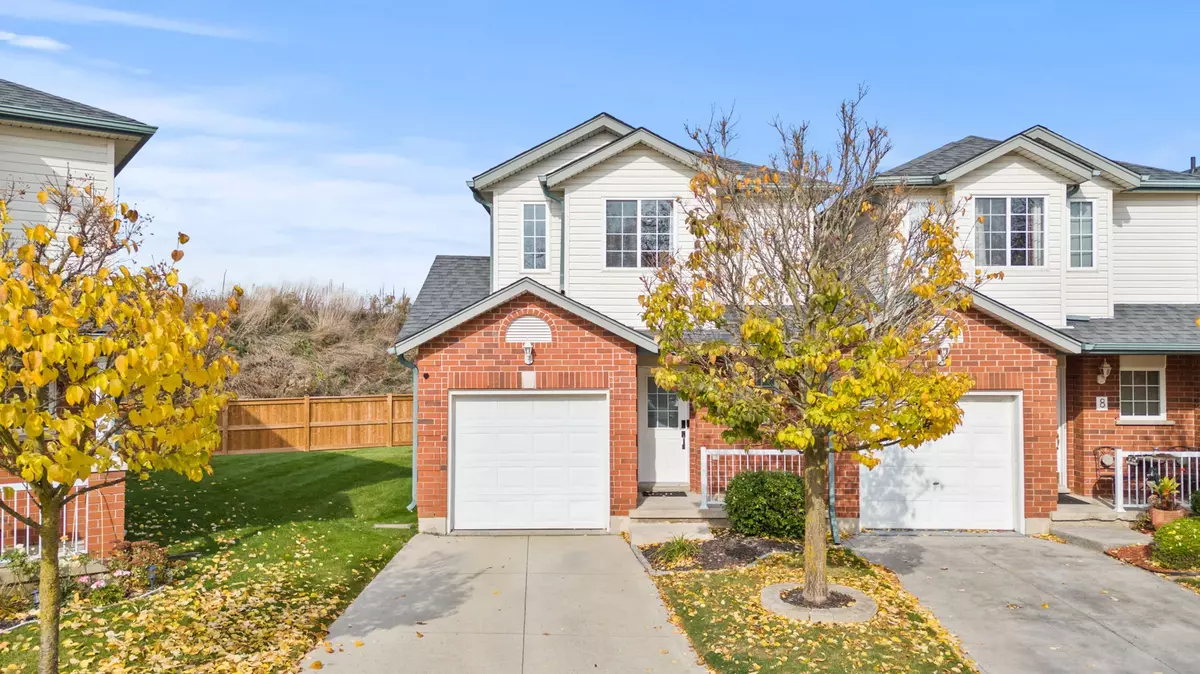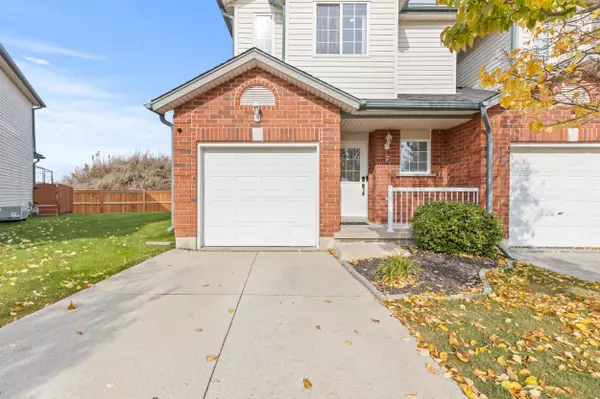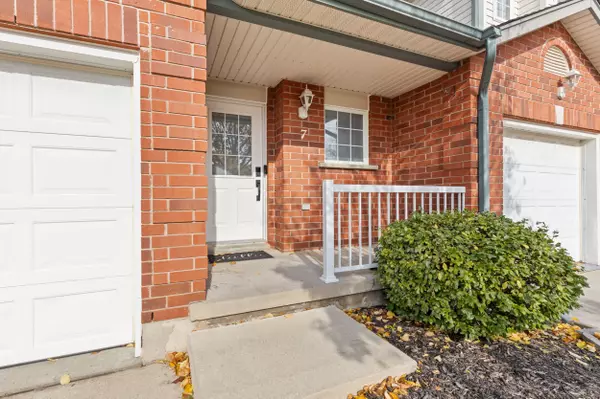REQUEST A TOUR
In-PersonVirtual Tour

$ 672,000
Est. payment | /mo
3 Beds
2 Baths
$ 672,000
Est. payment | /mo
3 Beds
2 Baths
Key Details
Property Type Condo
Sub Type Condo Townhouse
Listing Status Active
Purchase Type For Sale
Approx. Sqft 1200-1399
MLS Listing ID X10412012
Style 2-Storey
Bedrooms 3
HOA Fees $350
Annual Tax Amount $3,288
Tax Year 2024
Property Description
This end unit condo townhouse at 10 Stonecairn Drive, Unit #7, features a bright and spacious layout with a total of 1,863 sqft of living space. It includes 3 bedrooms and 2 bathrooms. The main highlights are: *An updated kitchen with granite countertops and stainless steel appliances, overlooking the family room. *On the second floor, there's a primary bedroom with a walk-in closet and a 4-piece bathroom, plus two additional bedrooms and updated flooring throughout. *The basement is fully finished with newer laminate flooring, a laundry area with a washer and dryer, and updated furnace, air conditioning, water softener from 2022. It also features a cozy recreational room perfect for movie nights. This home is extremely well-maintained with a welcoming exterior offering a single car driveway, garage and brand new deck at the rear of the house including substantial visitor parking spaces.
Location
Province ON
County Waterloo
Rooms
Family Room Yes
Basement Partially Finished
Kitchen 1
Interior
Interior Features Auto Garage Door Remote, Water Softener
Cooling Central Air
Fireplace No
Heat Source Gas
Exterior
Garage Private
Garage Spaces 1.0
Waterfront No
Parking Type Attached
Total Parking Spaces 2
Building
Story 1
Unit Features Public Transit,School,School Bus Route
Locker None
Others
Pets Description Restricted
Listed by RE/MAX NIAGARA REALTY LTD.

"My job is to find and attract mastery-based agents to the office, protect the culture, and make sure everyone is happy! "






