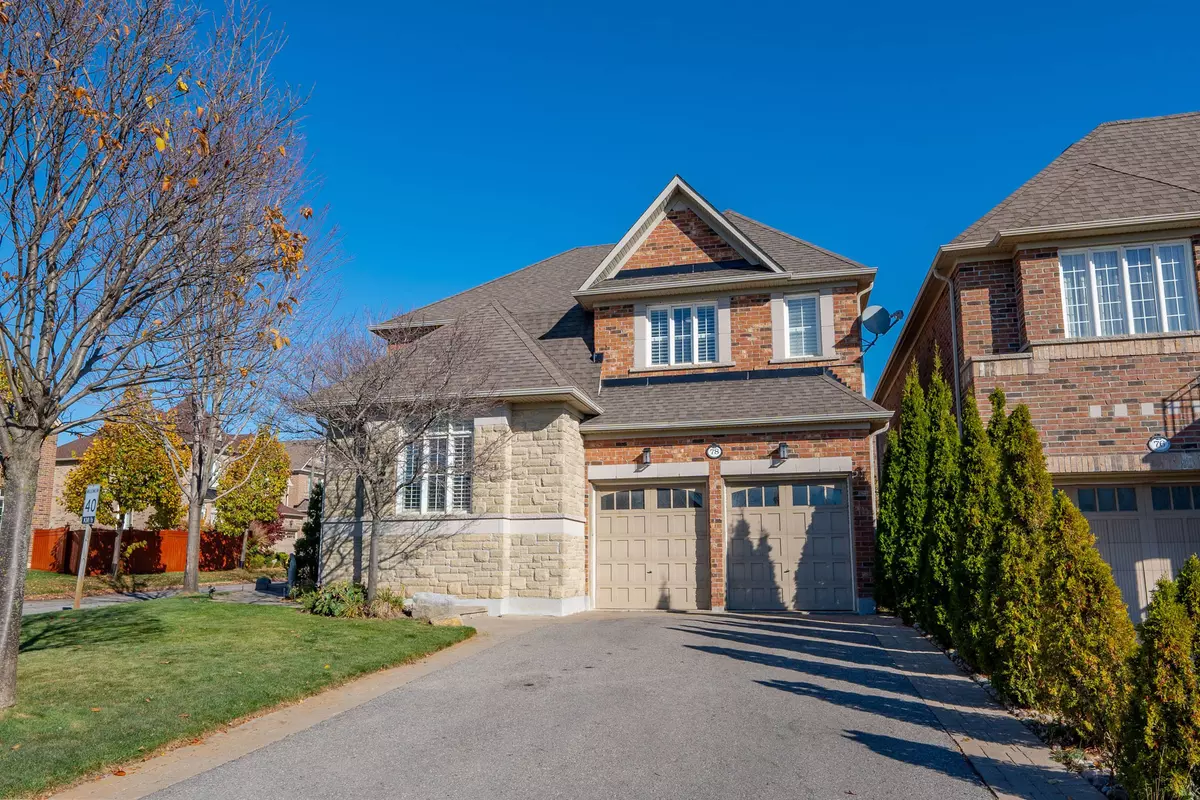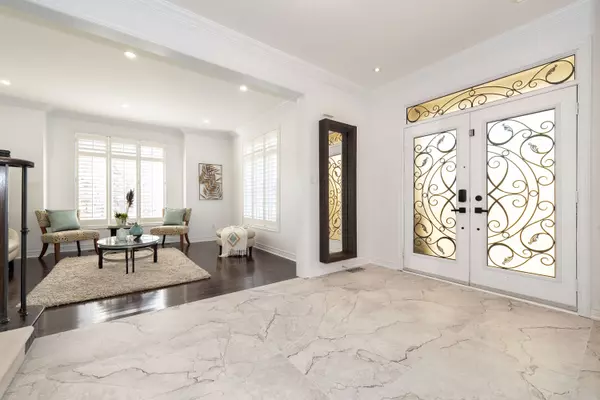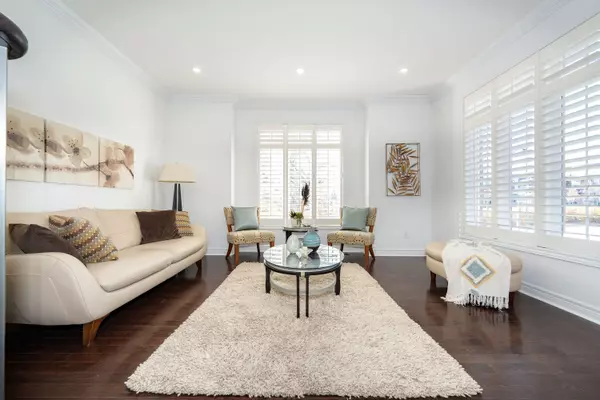
4 Beds
5 Baths
4 Beds
5 Baths
Key Details
Property Type Single Family Home
Sub Type Detached
Listing Status Active
Purchase Type For Sale
Approx. Sqft 3000-3500
MLS Listing ID N10411882
Style 2-Storey
Bedrooms 4
Annual Tax Amount $8,117
Tax Year 2024
Property Description
Location
Province ON
County York
Area Victoria Square
Rooms
Family Room Yes
Basement Finished
Kitchen 2
Separate Den/Office 2
Interior
Interior Features Auto Garage Door Remote, Bar Fridge, Brick & Beam, Carpet Free, Central Vacuum, In-Law Suite, Separate Hydro Meter, Water Heater
Cooling Central Air
Fireplaces Type Electric, Other, Family Room, Natural Gas
Fireplace Yes
Heat Source Gas
Exterior
Garage Available
Garage Spaces 4.0
Pool None
Waterfront No
View Clear, Pond, Forest
Roof Type Shingles
Parking Type Attached
Total Parking Spaces 6
Building
Unit Features Clear View,Fenced Yard,Public Transit,School,School Bus Route
Foundation Concrete
Others
Security Features Carbon Monoxide Detectors,Smoke Detector

"My job is to find and attract mastery-based agents to the office, protect the culture, and make sure everyone is happy! "






