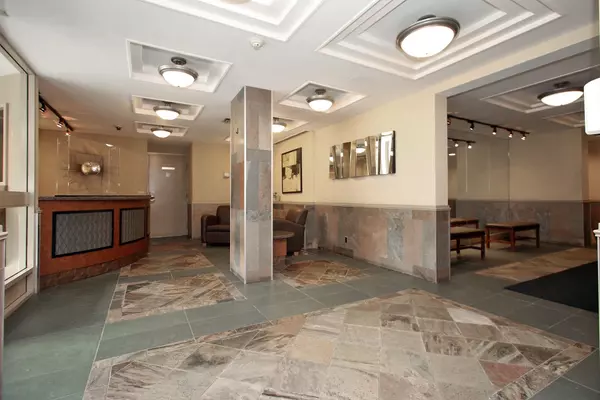
2 Beds
2 Baths
2 Beds
2 Baths
Key Details
Property Type Condo
Sub Type Condo Apartment
Listing Status Active
Purchase Type For Sale
Approx. Sqft 900-999
MLS Listing ID E10411794
Style Apartment
Bedrooms 2
HOA Fees $1,024
Annual Tax Amount $1,652
Tax Year 2024
Property Description
Location
Province ON
County Toronto
Area O'Connor-Parkview
Rooms
Family Room No
Basement None
Kitchen 1
Interior
Interior Features Carpet Free
Cooling Central Air
Fireplace No
Heat Source Gas
Exterior
Garage Underground
Waterfront No
View Park/Greenbelt, Trees/Woods
Parking Type Underground
Total Parking Spaces 1
Building
Story 10
Unit Features Place Of Worship,Park,Public Transit,School,Cul de Sac/Dead End
Locker Exclusive
Others
Pets Description Restricted

"My job is to find and attract mastery-based agents to the office, protect the culture, and make sure everyone is happy! "






