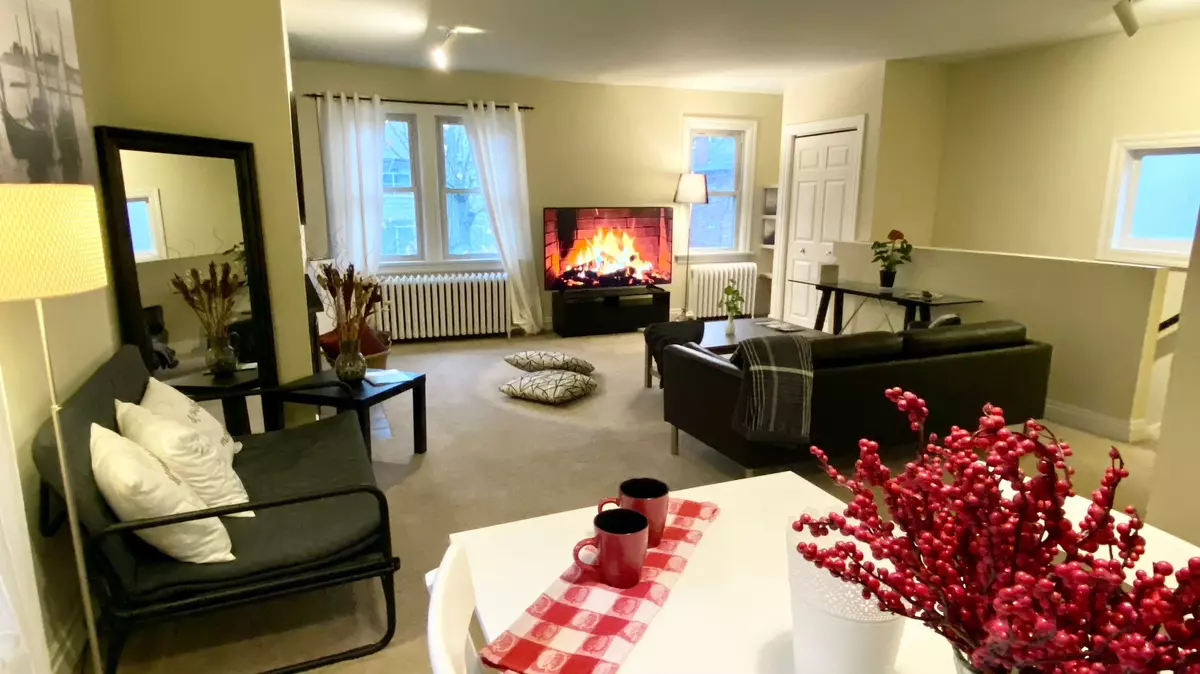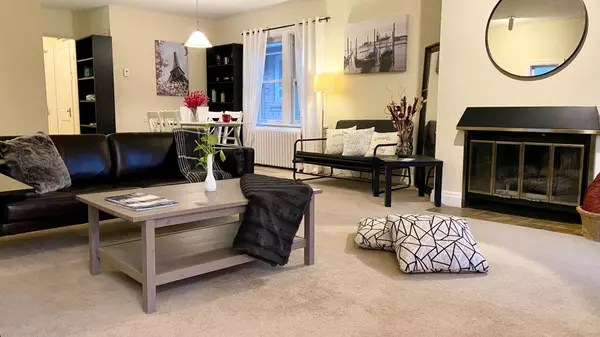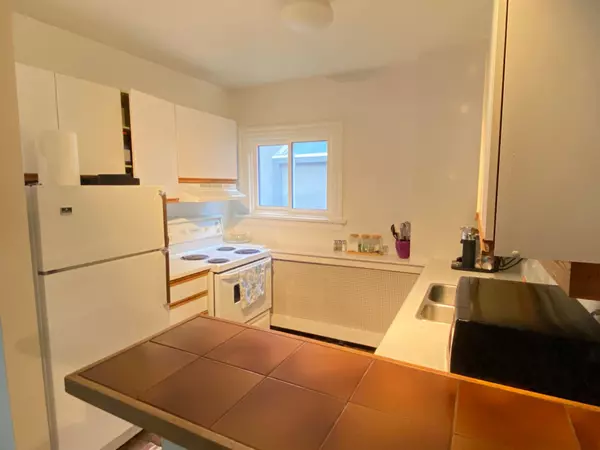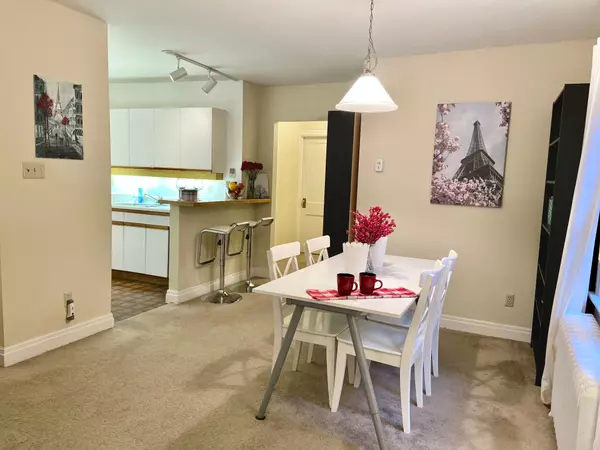REQUEST A TOUR
In-PersonVirtual Tour

$ 3,100
2 Beds
1 Bath
$ 3,100
2 Beds
1 Bath
Key Details
Property Type Multi-Family
Sub Type Duplex
Listing Status Active
Purchase Type For Rent
Approx. Sqft 700-1100
MLS Listing ID C10411362
Style 2-Storey
Bedrooms 2
Property Description
Welcome to this spacious, beautiful unique second-floor unit in the tranquil neighbourhood of Moore Park. Combining timeless charm with thoughtful renovations, this home offers generous, well-defined areas for living, dining, and an updated kitchen, perfect for both cooking and entertaining. A striking, oversized window bathes the living spaces in natural light, creating a warm and welcoming ambiance. The unit features two well-proportioned bedrooms, providing ample privacy and flexibility. The primary bedroom includes a versatile Sunroom, ideal for a home office or a coxy reading nook. Designed with both comfort and practicality in mind, each room offers unique potential to meet a variety of needs. In addition to its stunning interiors, the unit's prime location offers unbeatable access to Toronto's charming shops, inviting cafes, and beautiful green spaces, or enjoy quick access to public transit with St. Clair Subway Station just a short distance away. Here, you'll enjoy the perfect balance of urban convenience and peaceful, tree-lined surroundings.
Location
Province ON
County Toronto
Area Rosedale-Moore Park
Rooms
Family Room No
Basement Other
Kitchen 1
Interior
Interior Features Separate Heating Controls, Separate Hydro Meter
Cooling Wall Unit(s)
Fireplaces Type Wood
Fireplace Yes
Heat Source Other
Exterior
Garage Private
Pool None
Waterfront No
Roof Type Asphalt Shingle
Parking Type Detached
Total Parking Spaces 1
Building
Unit Features Hospital,Park,Public Transit,School,School Bus Route
Foundation Concrete
Listed by RE/MAX WEST REALTY INC.

"My job is to find and attract mastery-based agents to the office, protect the culture, and make sure everyone is happy! "






