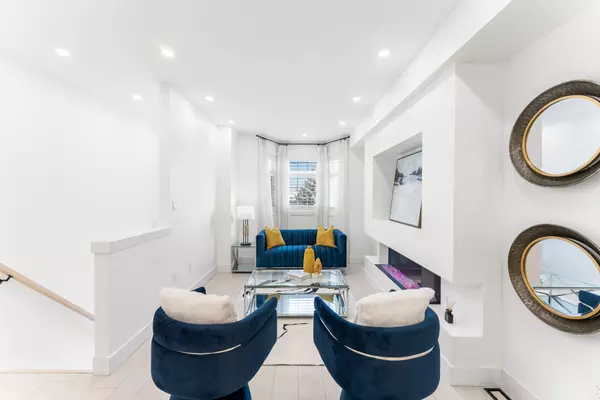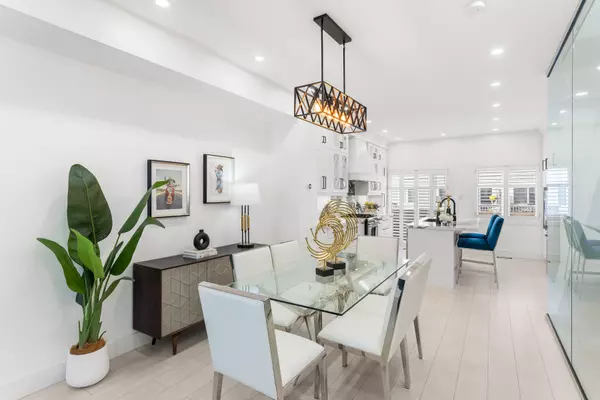REQUEST A TOUR
In-PersonVirtual Tour

$ 919,900
Est. payment | /mo
3 Beds
2 Baths
$ 919,900
Est. payment | /mo
3 Beds
2 Baths
Key Details
Property Type Townhouse
Sub Type Att/Row/Townhouse
Listing Status Pending
Purchase Type For Sale
MLS Listing ID W10410733
Style 3-Storey
Bedrooms 3
Annual Tax Amount $3,504
Tax Year 2024
Property Description
Perfect Townhome Beautifully Renovated From Start to End, You Will Know From The Moment You Step In | Main Living Space Is Completely Open Concept, You Can Enjoy Entertaining While Cooking In Your Chef Inspired Kitchen - Gas Range, Stainless Steel Appliances, Porcelain Countertops w/ Matched Backsplash, Undermount Sink, Breakfast Bar, Upper & Pantry Cabinets, Modern Hardware | Electric Fireplace | Main Floor Has 9 Foot Ceilings, Pot Lights, Huge Windows PLUS A Balcony | As You Make Your Way Up Using Your Floor To Ceiling Glass Stairway, You will Fall In Love With Your Stunning Full Bathroom It has Custom Tiled Walls, Marble Floor, Several Niches, Free Standing Tub & Faucet, Glass Shower, Gold Hardware, Wall Sconces Lighting, Pot Lights | Beautiful Blinds and Curtain Rods Throughout | Spacious Bedrooms Upstairs PLUS Another Bedroom On The Lower Floor Which Walks Out To A 15ft by 14ft Deck | A 3PC Modern Bathroom With A Niche In Glass Shower, Modern Sink and Fixtures, And An Accent Wall | And Access To Garage | Laundry Located On The Second Floor, Very Convenient | Do Not Miss Out.
Location
Province ON
County Toronto
Area Weston
Rooms
Family Room No
Basement None
Kitchen 1
Interior
Interior Features Carpet Free
Cooling Central Air
Fireplace Yes
Heat Source Gas
Exterior
Garage Private
Garage Spaces 1.0
Pool None
Waterfront No
Roof Type Other
Parking Type Built-In
Total Parking Spaces 2
Building
Unit Features Golf,Fenced Yard,Public Transit
Foundation Not Applicable
Listed by RE/MAX ROUGE RIVER REALTY LTD.

"My job is to find and attract mastery-based agents to the office, protect the culture, and make sure everyone is happy! "






