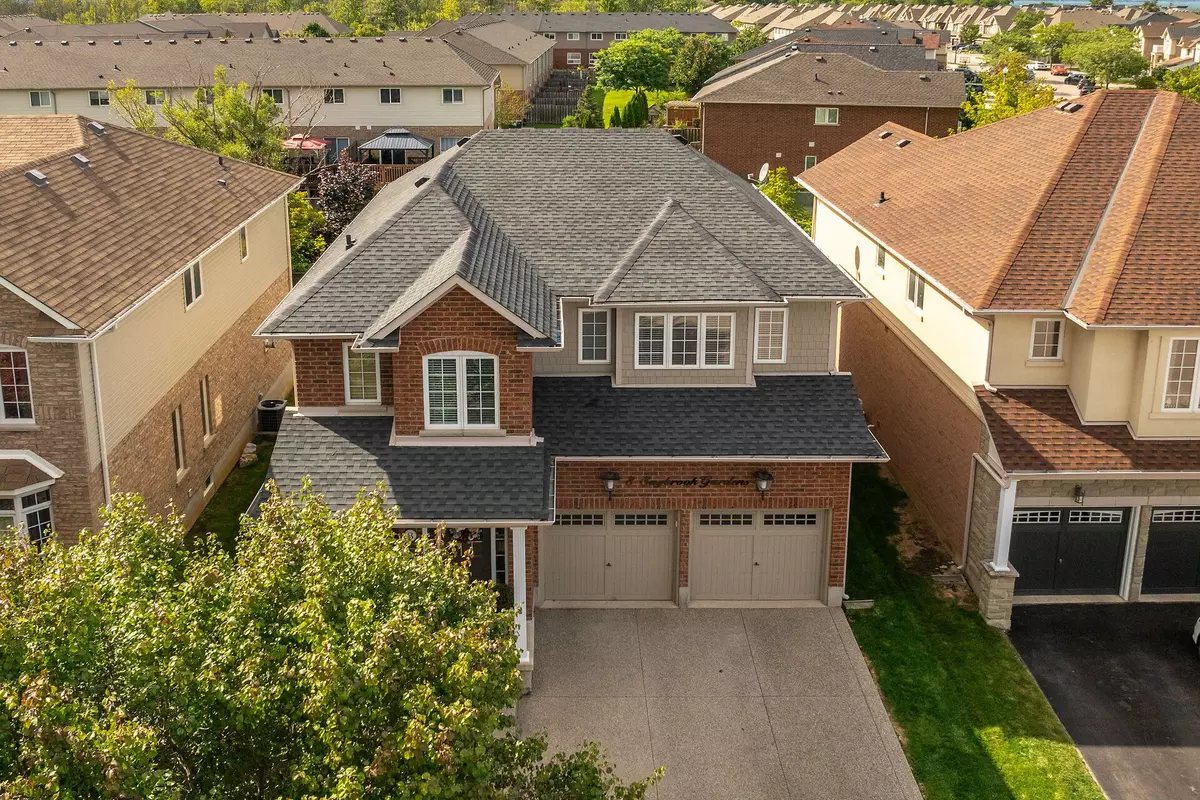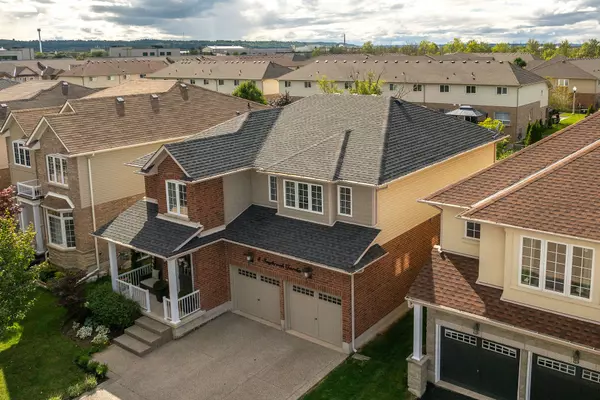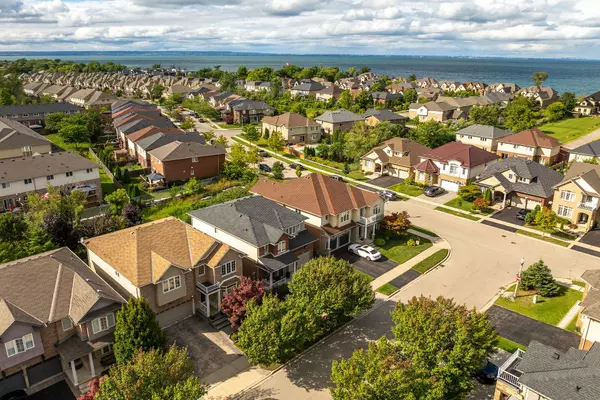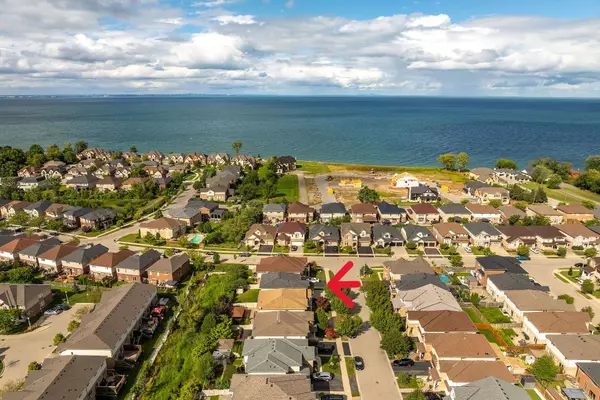REQUEST A TOUR
In-PersonVirtual Tour

$ 1,099,999
Est. payment | /mo
3 Beds
4 Baths
$ 1,099,999
Est. payment | /mo
3 Beds
4 Baths
Key Details
Property Type Single Family Home
Sub Type Detached
Listing Status Active
Purchase Type For Sale
Approx. Sqft 2000-2500
MLS Listing ID X10409192
Style 2-Storey
Bedrooms 3
Annual Tax Amount $5,600
Tax Year 2024
Property Description
LAKESIDE STUNNER!!! Welcome to one of Stoney Creeks most sought-after neighborhoods, just steps from the scenic beauty of Lake Ontario and minutes from all amenities. This stunning 3-bed, 4-bathroom home offers a perfect blend of luxury and comfort. As you enter the formal dining room with gleaming hardwood floors, seamlessly flowing into a gourmet kitchen. Featuring granite countertops, chic backsplash, breakfast bar, and stainless steel appliances, perfect for both everyday living and entertaining. Adjacent to the kitchen, the cozy dinette area overlooks your private, fully fenced backyard backing onto green space. The family room with custom mantel and fireplace, creates a perfect setting for gatherings and relaxation. Upstairs, the luxurious primary bedroom awaits, featuring a walk-in closet and 5-pc ensuite bath with double sinks, soaker tub, and shower. Two additional bedrooms, a 4-pc bath, and a convenient laundry room complete the upper level.
Location
Province ON
County Hamilton
Area Stoney Creek
Rooms
Family Room Yes
Basement Finished with Walk-Out, Full
Kitchen 1
Interior
Interior Features None
Cooling Central Air
Fireplace Yes
Heat Source Gas
Exterior
Garage Private Double
Garage Spaces 4.0
Pool None
Waterfront No
Roof Type Asphalt Shingle
Parking Type Attached
Total Parking Spaces 6
Building
Foundation Concrete Block
Listed by RE/MAX ESCARPMENT REALTY INC.

"My job is to find and attract mastery-based agents to the office, protect the culture, and make sure everyone is happy! "






