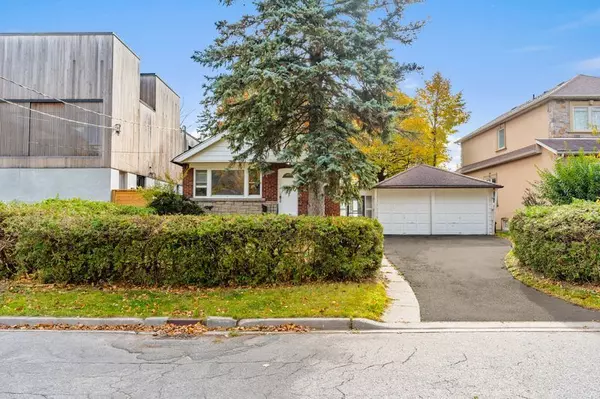
3 Beds
2 Baths
3 Beds
2 Baths
Key Details
Property Type Single Family Home
Sub Type Detached
Listing Status Active
Purchase Type For Sale
MLS Listing ID E10408783
Style Bungalow
Bedrooms 3
Annual Tax Amount $7,138
Tax Year 2024
Property Description
Location
Province ON
County Toronto
Area Birchcliffe-Cliffside
Rooms
Family Room Yes
Basement Finished, Separate Entrance
Kitchen 1
Separate Den/Office 2
Interior
Interior Features Carpet Free, Floor Drain, In-Law Capability, In-Law Suite, Primary Bedroom - Main Floor, Storage, Water Heater Owned
Cooling Window Unit(s)
Fireplace No
Heat Source Gas
Exterior
Exterior Feature Landscaped, Patio, Privacy, Porch, Year Round Living
Garage Available, Private
Garage Spaces 4.0
Pool None
Waterfront Yes
Waterfront Description Indirect
Roof Type Asphalt Shingle
Parking Type Detached
Total Parking Spaces 6
Building
Unit Features Clear View,Lake/Pond,Place Of Worship,Public Transit,Waterfront,Wooded/Treed
Foundation Concrete

"My job is to find and attract mastery-based agents to the office, protect the culture, and make sure everyone is happy! "






