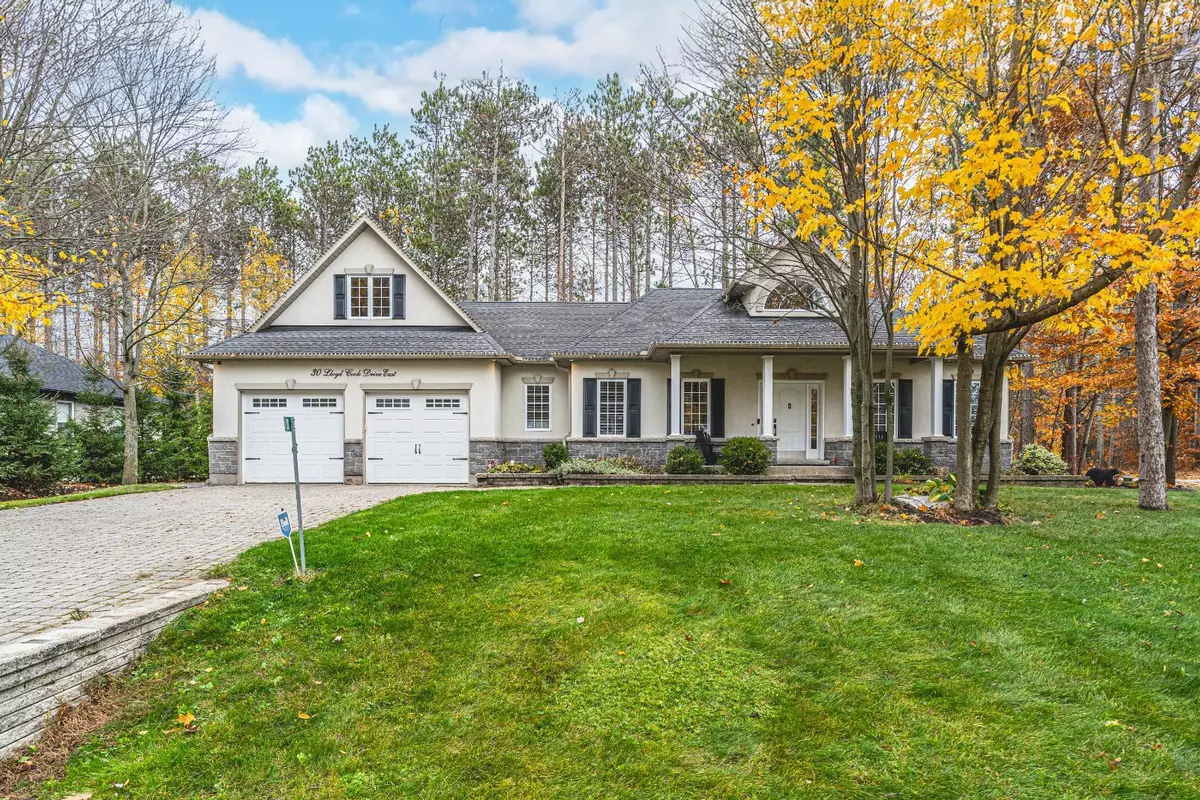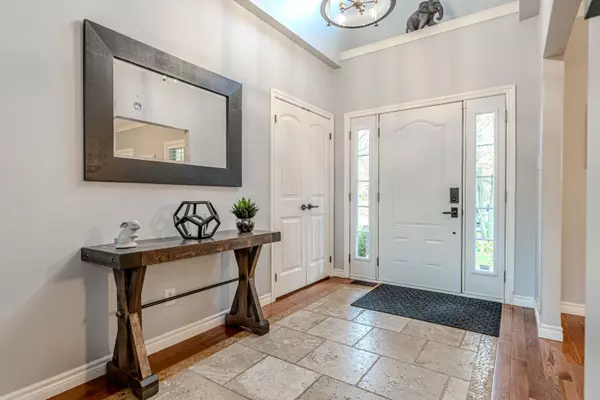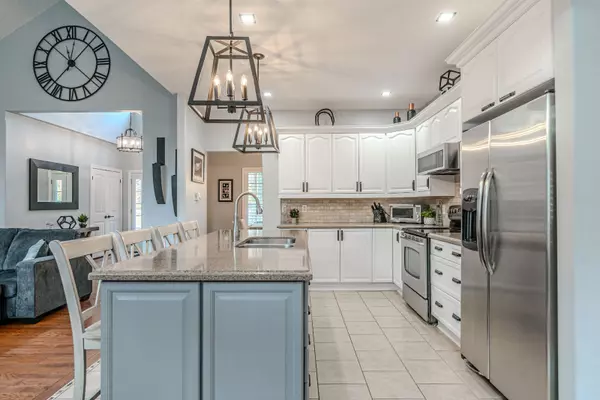
3 Beds
3 Baths
3 Beds
3 Baths
Key Details
Property Type Single Family Home
Sub Type Detached
Listing Status Pending
Purchase Type For Sale
Approx. Sqft 1500-2000
MLS Listing ID S10408712
Style Bungalow
Bedrooms 3
Annual Tax Amount $5,435
Tax Year 2024
Property Description
Location
Province ON
County Simcoe
Area Snow Valley
Rooms
Family Room No
Basement Full, Finished
Kitchen 1
Separate Den/Office 2
Interior
Interior Features Air Exchanger, Auto Garage Door Remote, In-Law Capability, Water Softener
Cooling Central Air
Fireplaces Type Natural Gas, Living Room, Rec Room
Fireplace Yes
Heat Source Gas
Exterior
Exterior Feature Lawn Sprinkler System, Privacy, Patio
Garage Private Double
Garage Spaces 4.0
Pool None
Waterfront No
View Forest, Trees/Woods
Roof Type Asphalt Shingle
Parking Type Attached
Total Parking Spaces 6
Building
Unit Features Golf,Park,School Bus Route,Skiing,Other
Foundation Poured Concrete

"My job is to find and attract mastery-based agents to the office, protect the culture, and make sure everyone is happy! "






