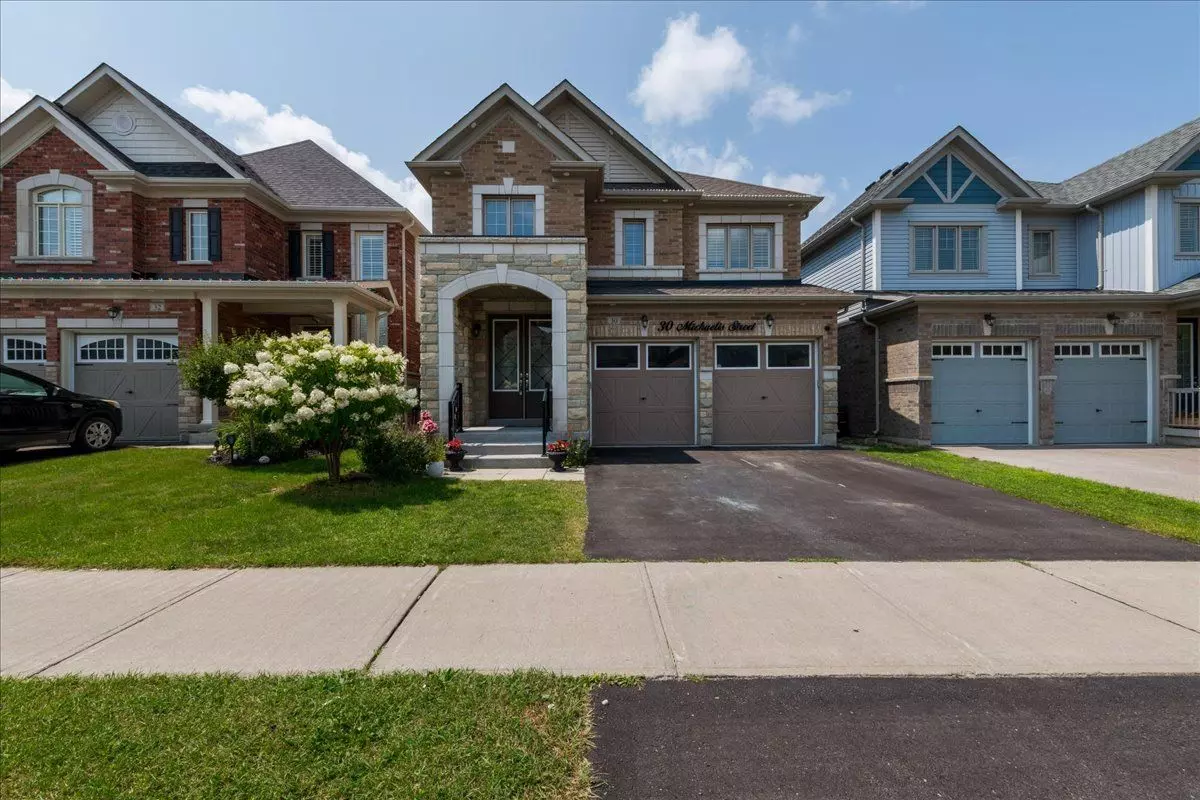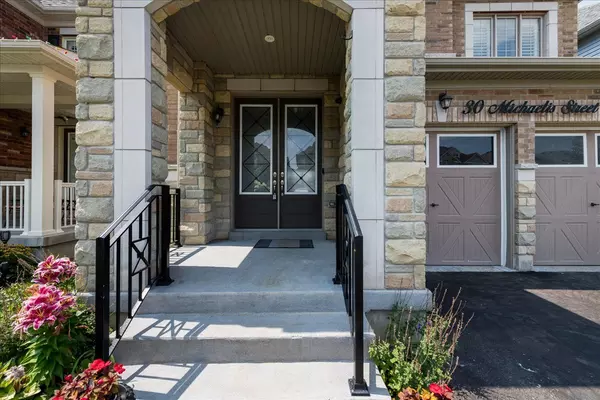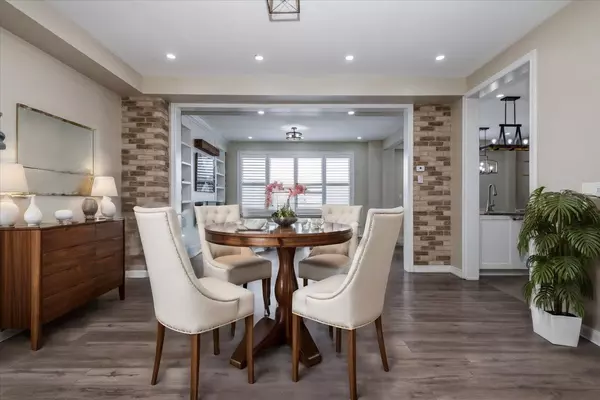REQUEST A TOUR
In-PersonVirtual Tour

$ 989,999
Est. payment | /mo
4 Beds
3 Baths
$ 989,999
Est. payment | /mo
4 Beds
3 Baths
Key Details
Property Type Single Family Home
Sub Type Detached
Listing Status Active
Purchase Type For Sale
Approx. Sqft 2000-2500
MLS Listing ID N10408501
Style 2-Storey
Bedrooms 4
Annual Tax Amount $4,999
Tax Year 2024
Property Description
Indulge in luxurious living with the highly coveted Prairie Willow model by Sorbara Homes, nestled on a premium 36' lot featuring a walkout basement. This stunning residence offers 4 bedrooms, 3 baths, and a roomy double car garage. The kitchen opens up with double sliding doors to a spacious wooden deck, providing picturesque views of the community. The conveniently located second-floor laundry room adds to the home's practicality. The garage is equipped with epoxy flooring and a separate heater unit. The home is adorned with numerous upgrades, including custom wainscoting, a built-in TV wall unit with a fireplace, and a magnificent kitchen with quartz countertops, a stylish backsplash, and oversized windows that flood the space with natural light. The expansive primary bedroom features a walk-in closet and a luxurious 5-piece ensuite bathroom. With so many upgrades throughout.
Location
Province ON
County Simcoe
Area Alliston
Rooms
Family Room Yes
Basement Walk-Out
Kitchen 1
Interior
Interior Features Sump Pump
Cooling Central Air
Fireplaces Type Electric
Fireplace Yes
Heat Source Gas
Exterior
Garage Private
Garage Spaces 4.0
Pool None
Waterfront No
Roof Type Shingles
Parking Type Detached
Total Parking Spaces 6
Building
Foundation Poured Concrete
Others
Security Features Other
Listed by HOMELIFE/MIRACLE REALTY LTD

"My job is to find and attract mastery-based agents to the office, protect the culture, and make sure everyone is happy! "






