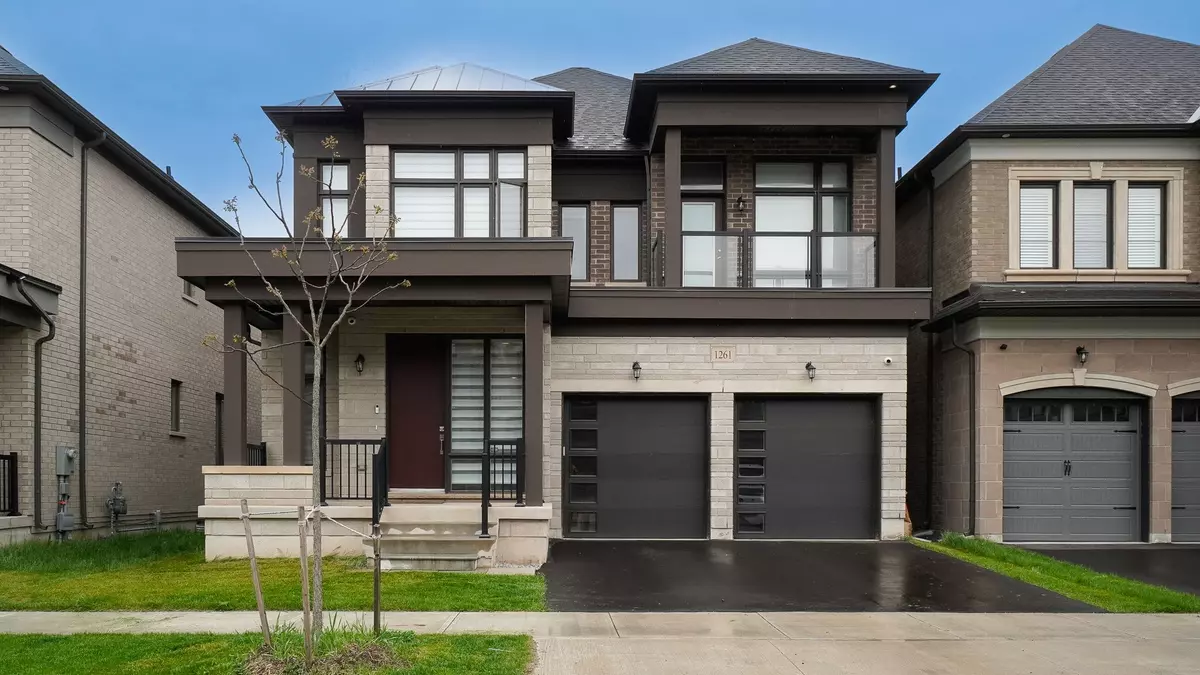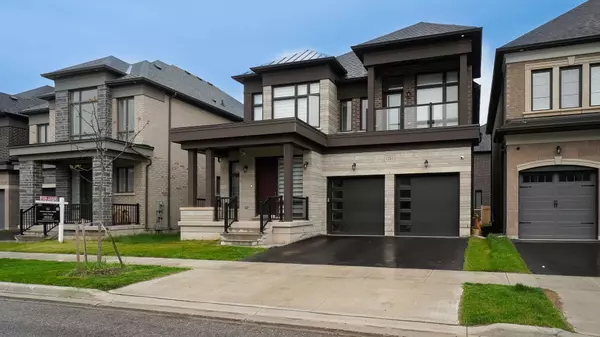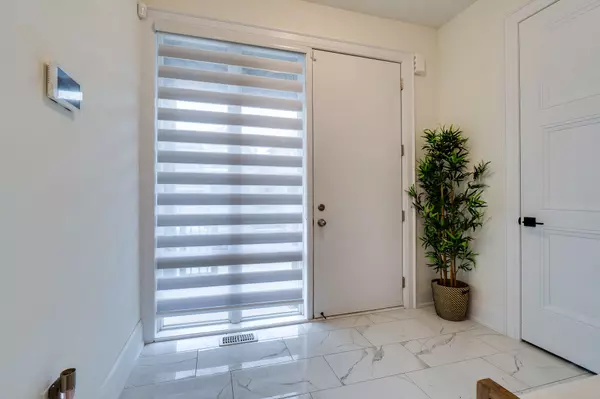
4 Beds
5 Baths
4 Beds
5 Baths
Key Details
Property Type Single Family Home
Sub Type Detached
Listing Status Active
Purchase Type For Sale
Approx. Sqft 3000-3500
MLS Listing ID W10407706
Style 2-Storey
Bedrooms 4
Annual Tax Amount $7,145
Tax Year 2023
Property Description
Location
Province ON
County Halton
Area Glen Abbey
Rooms
Family Room Yes
Basement Finished
Kitchen 1
Interior
Interior Features Air Exchanger, Auto Garage Door Remote, Built-In Oven, Central Vacuum, In-Law Capability, Ventilation System, Water Heater
Cooling Central Air
Fireplace Yes
Heat Source Gas
Exterior
Exterior Feature Lawn Sprinkler System, Porch, Deck
Garage Private
Garage Spaces 2.0
Pool None
Waterfront No
Roof Type Shingles
Parking Type Built-In
Total Parking Spaces 4
Building
Unit Features Golf,Lake/Pond,Hospital,School
Foundation Concrete, Poured Concrete

"My job is to find and attract mastery-based agents to the office, protect the culture, and make sure everyone is happy! "






