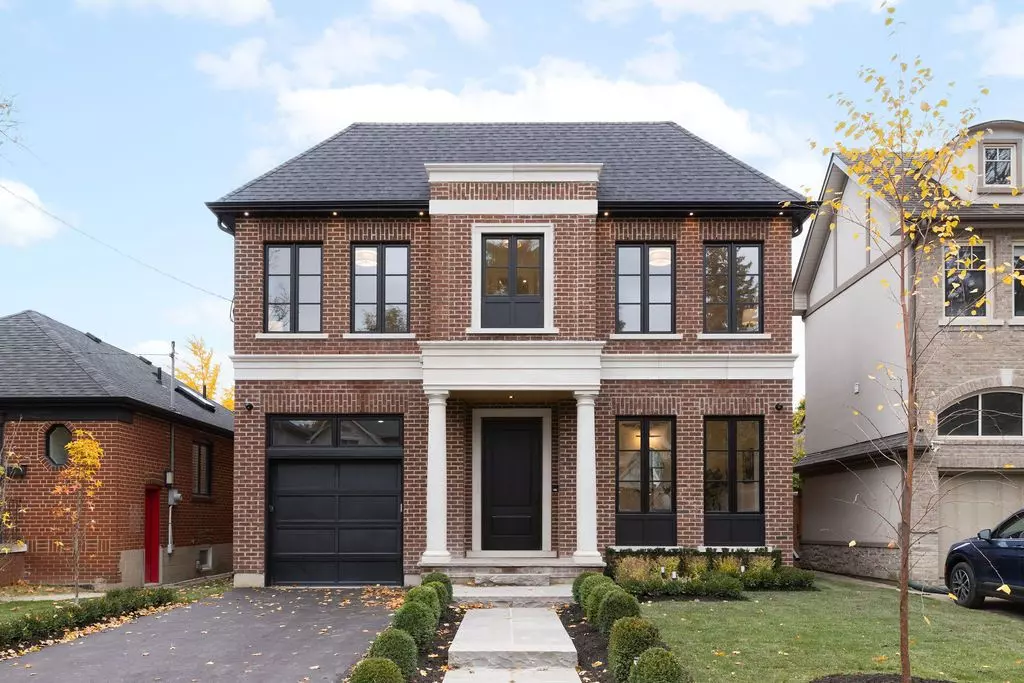REQUEST A TOUR
In-PersonVirtual Tour

$ 3,955,000
Est. payment | /mo
4 Beds
5 Baths
$ 3,955,000
Est. payment | /mo
4 Beds
5 Baths
Key Details
Property Type Single Family Home
Sub Type Detached
Listing Status Active
Purchase Type For Sale
Approx. Sqft 3000-3500
MLS Listing ID W10407636
Style 2-Storey
Bedrooms 4
Annual Tax Amount $6,736
Tax Year 2024
Property Description
Welcome to 21 Kirk Bradden Road West! This custom residence, built by Wynford Homes, balances a touch of formality & historic elegance with the functionality & comfort of a family home. Boasting hints of Modern European inspired design, this 4 bedroom, 5 bath home is nestled in the coveted Sunnylea School District. Herringbone flooring and panel moulding throughout the home provide a warm, sophisticated feel. All millwork provided by Cameo Kitchens, Kitchen features Calacatta Vagli Oro marble counters, backsplash, & display ledge, lime wash vent hood, & Thermador appliances. Private pantry complete with wet bar, under cabinet Marvel wine fridge, as well as ample storage. Family Room includes Napoleon Gas fireplace with honed Nero Marquina mantel, built-in wall unit, & 65 Samsung Frame TV. Show-stopping circular oak staircase & skylights pave the way to the second floor. Primary bedroom features 12' vaulted panel ceiling, Napoleon Gas fireplace with French lime wash mantel, walkthrough dressing room to spa-inspired Primary Ensuite with Dolomite Marble, heated floors, & glass enclosed shower. The 2nd floor includes 3 additional bedrooms, each with access to full baths & full laundry. Basement includes oversized Recreation room, 5th bedroom, & full bath. Additional features include Rubinet, & Phylrich plumbing fixtures T/O, Crestron Home Automation System complete with 5 zone audio, full security, cameras, rough-in shades, In-lite exterior lighting package, irrigation system, plus countless others. Includes Full Tarion Warranty.
Location
Province ON
County Toronto
Area Stonegate-Queensway
Rooms
Family Room Yes
Basement Finished
Kitchen 1
Separate Den/Office 1
Interior
Interior Features None
Cooling Central Air
Fireplaces Type Natural Gas, Family Room
Fireplace Yes
Heat Source Gas
Exterior
Garage Private
Garage Spaces 2.0
Pool None
Waterfront No
Roof Type Asphalt Shingle
Parking Type Built-In
Total Parking Spaces 3
Building
Foundation Poured Concrete
Listed by ROYAL LEPAGE WEST REALTY GROUP LTD.

"My job is to find and attract mastery-based agents to the office, protect the culture, and make sure everyone is happy! "






