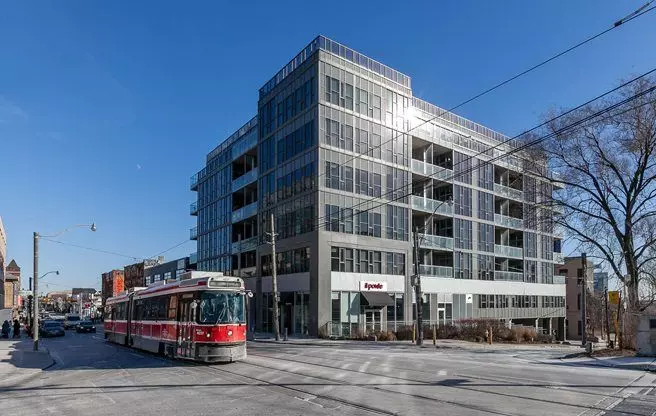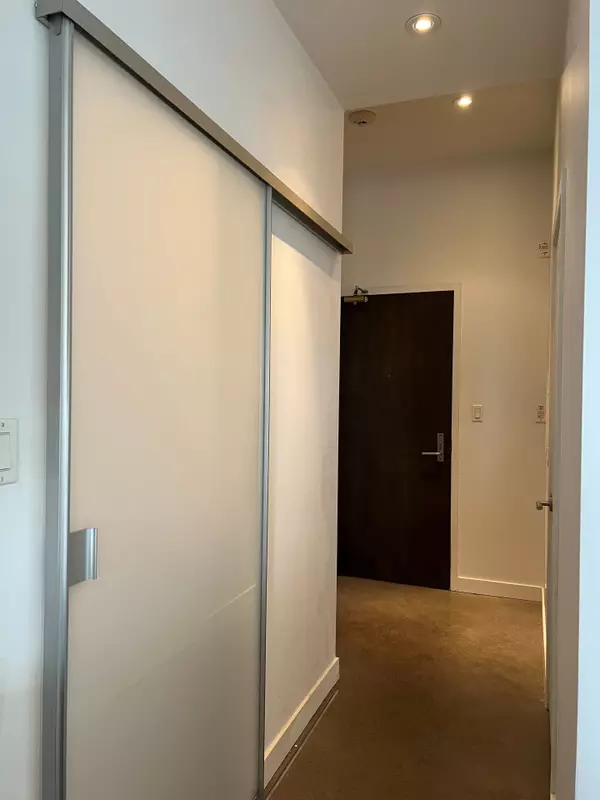REQUEST A TOUR
In-PersonVirtual Tour

$ 769,900
Est. payment | /mo
2 Beds
1 Bath
$ 769,900
Est. payment | /mo
2 Beds
1 Bath
Key Details
Property Type Condo
Sub Type Condo Apartment
Listing Status Active
Purchase Type For Sale
Approx. Sqft 700-799
MLS Listing ID E10406473
Style Apartment
Bedrooms 2
HOA Fees $632
Annual Tax Amount $3,104
Tax Year 2024
Property Description
Streetcar's Edge Lofts, A Boutique 6 Storey - 64 Unit Building Located In The Heart of Leslieville! This Large Two Bedroom Suite Offers 10' Ceilings Throughout, Floor To Ceiling Windows With A Clear West Facing Balcony. The Open Concept Kitchen Features Stainless Steel Appliances, Quartz Countertops And A Large Island With Breakfast Bar Seating. Ensuite Laundry With Stacked Full Size Washer & Dryer, Polished Concrete Floors Throughout And Custom Window Blinds. Come View The Toronto Skyline & The Beautiful Sunset From Your Own Balcony Or From the Building's Roof Top Terrace, Equipped With BBQ's. This Trendy Neighbourhood Offers The Best Shops & Restaurants In The City, Access To Bike Routes, Parks, Public Transit & DVP.
Location
Province ON
County Toronto
Area South Riverdale
Rooms
Family Room No
Basement None
Kitchen 1
Interior
Interior Features None
Cooling Central Air
Fireplace No
Heat Source Gas
Exterior
Garage Underground
Waterfront No
View Downtown
Parking Type Underground
Building
Story 6
Unit Features Clear View,Public Transit
Locker None
Others
Security Features Security System
Pets Description Restricted
Listed by RIGHT AT HOME REALTY

"My job is to find and attract mastery-based agents to the office, protect the culture, and make sure everyone is happy! "






