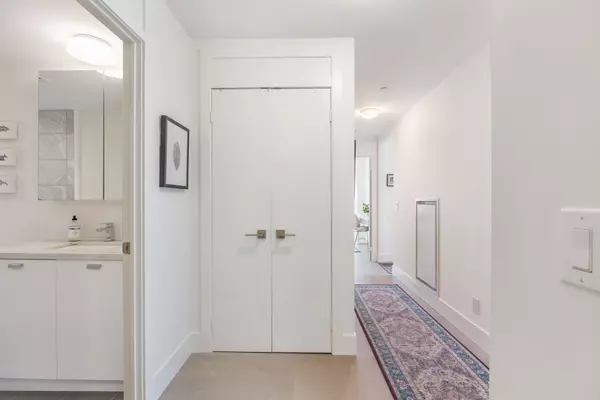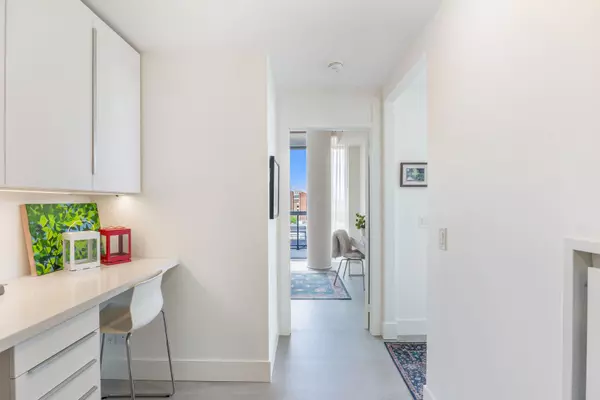REQUEST A TOUR
In-PersonVirtual Tour

$ 929,000
Est. payment | /mo
2 Beds
2 Baths
$ 929,000
Est. payment | /mo
2 Beds
2 Baths
Key Details
Property Type Condo
Sub Type Condo Apartment
Listing Status Active
Purchase Type For Sale
Approx. Sqft 800-899
MLS Listing ID C10405690
Style Apartment
Bedrooms 2
HOA Fees $880
Annual Tax Amount $5,700
Tax Year 2024
Property Description
Welcome to this stylish Yorkville condo, in Toronto's prestigious enclave. This light-filled corner suite offers 855 square feet of living space, plus 128 square feet across two balconies. It features two spacious bedrooms, two modern bathrooms, and a den perfect as a workspace. The open-concept kitchen is a chef's dream with an island, natural stone counters, and Miele appliances. Floor-to-ceiling windows in the dining room provide breathtaking views. The balcony offers a vibrant cityscape. The recently redone den features sleek cabinetry and a dual workstation setup. The modern 3-piece bathroom has elegant marble tiles and a glass-enclosed tub. The primary bedroom is a serene retreat with ample closet space, while the second bedroom, bright and inviting, includes balcony access. Minutes from transit, world-class shopping, and top-notch restaurants on Bloor Street, this property includes parking and a locker. Embrace luxury in one of Torontos most coveted neighbourhoods.
Location
Province ON
County Toronto
Area Annex
Rooms
Family Room No
Basement None
Kitchen 1
Separate Den/Office 1
Interior
Interior Features None
Heating Yes
Cooling Central Air
Fireplace No
Heat Source Gas
Exterior
Garage Underground
Waterfront No
Parking Type Underground
Total Parking Spaces 1
Building
Story 6
Unit Features Arts Centre,Library,Public Transit
Locker Owned
New Construction true
Others
Pets Description Restricted
Listed by ROYAL LEPAGE REAL ESTATE SERVICES HEAPS ESTRIN TEAM

"My job is to find and attract mastery-based agents to the office, protect the culture, and make sure everyone is happy! "






