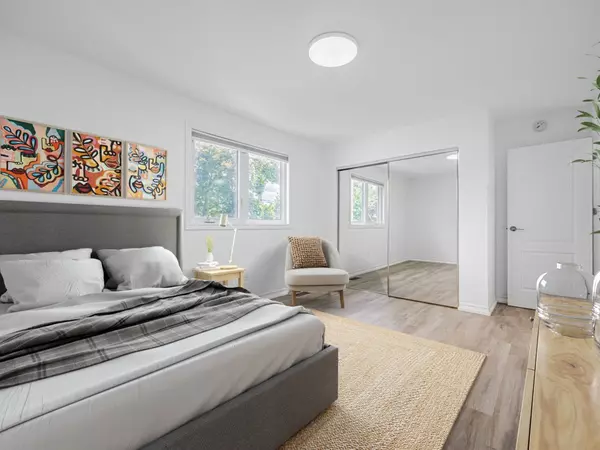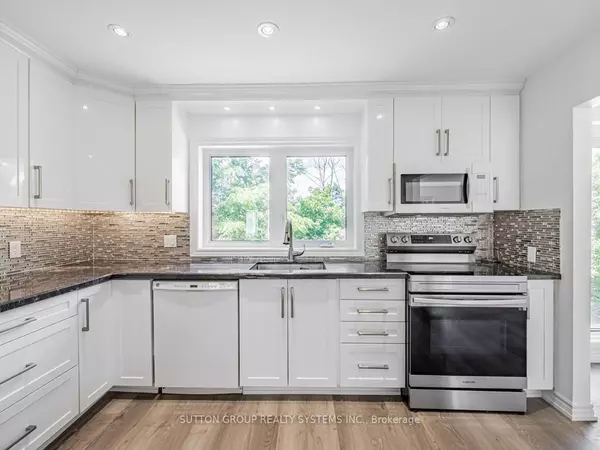REQUEST A TOUR
In-PersonVirtual Tour

$ 1,180,000
Est. payment | /mo
4 Beds
3 Baths
$ 1,180,000
Est. payment | /mo
4 Beds
3 Baths
Key Details
Property Type Single Family Home
Sub Type Detached
Listing Status Active
Purchase Type For Sale
MLS Listing ID W10405632
Style 2-Storey
Bedrooms 4
Annual Tax Amount $4,184
Tax Year 2024
Property Description
This beautiful 4-bedroom detached house boasts a stunning ravine view, spacious sundeck and a finished basement with separate entrance in Toronto's Northwest. It offers a peaceful oasis close to public transportation, stores, Woodbine Mall, and Etobicoke General Hospital. Enjoy full access to Humber River Trails and the community pool, just a 2-minute walk away. Recent upgrades and renovations include a new roof, new windows (EcoTech, 2022), new downspouts and gutters, new HVAC AC Carrier, new high-efficiency furnace, new tankless water heater, new attic insulation, new sewage pipes and water line supply, backwater valve and sewage pump, new water drainage, new garage doors with opener, new retaining wall, rebuilt basement, bathroom, and flooring, rebuilt second-floor bathroom, rebuilt powder room, new flooring and paint on the first floor, new motorized curtains and much more! See attached list of recent upgrades! *EXTRAS* Patio furniture, Treehouse
Location
Province ON
County Toronto
Area West Humber-Clairville
Rooms
Family Room Yes
Basement Separate Entrance, Finished
Kitchen 1
Interior
Interior Features Carpet Free
Cooling Central Air
Fireplace No
Heat Source Gas
Exterior
Garage Private
Garage Spaces 2.0
Pool None
Waterfront No
Roof Type Asphalt Shingle
Parking Type Attached
Total Parking Spaces 4
Building
Foundation Concrete
Listed by SUTTON GROUP REALTY SYSTEMS INC.

"My job is to find and attract mastery-based agents to the office, protect the culture, and make sure everyone is happy! "






