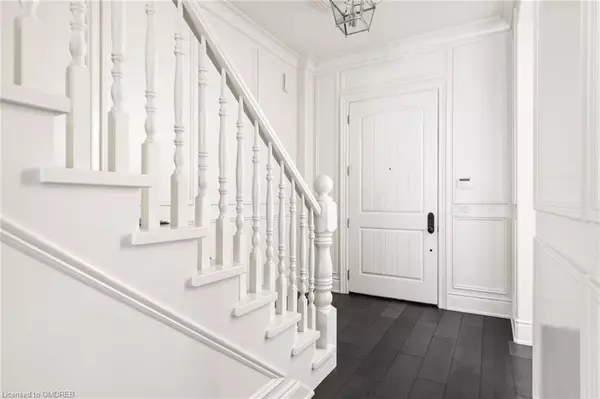
3 Beds
4 Baths
2,188 SqFt
3 Beds
4 Baths
2,188 SqFt
Key Details
Property Type Condo
Sub Type Condo Townhouse
Listing Status Active
Purchase Type For Sale
Approx. Sqft 2000-2249
Square Footage 2,188 sqft
Price per Sqft $639
MLS Listing ID X10404345
Style 2-Storey
Bedrooms 3
HOA Fees $375
Annual Tax Amount $8,620
Tax Year 2023
Property Description
Location
Province ON
County Niagara
Area 461 - Glendale/Glenridge
Rooms
Basement Finished, Full
Kitchen 1
Interior
Interior Features Brick & Beam, Water Heater, Air Exchanger
Cooling Central Air
Fireplace No
Heat Source Gas
Exterior
Garage Private
Garage Spaces 1.0
Pool None
Waterfront No
Roof Type Asphalt Shingle
Parking Type Attached
Total Parking Spaces 2
Building
Story Call LBO
Unit Features Golf
Foundation Poured Concrete
Locker None
New Construction false
Others
Pets Description Restricted

"My job is to find and attract mastery-based agents to the office, protect the culture, and make sure everyone is happy! "






