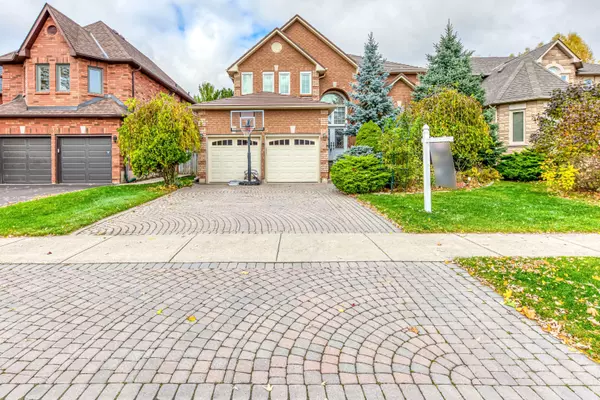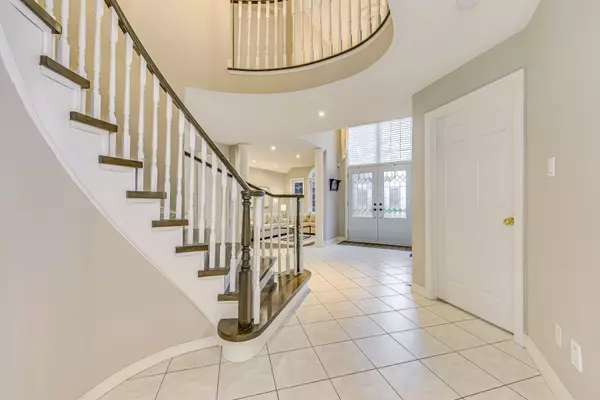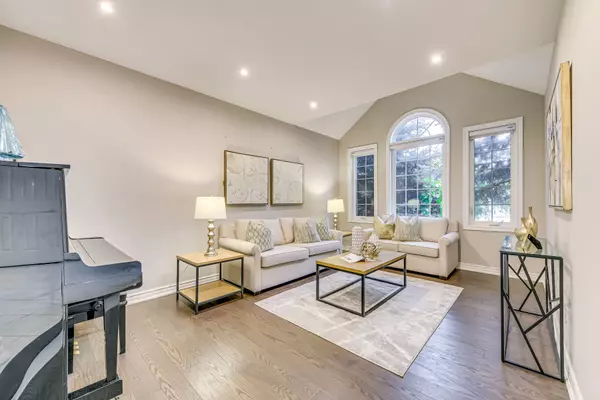REQUEST A TOUR
In-PersonVirtual Tour

$ 1,997,800
Est. payment | /mo
4 Beds
4 Baths
$ 1,997,800
Est. payment | /mo
4 Beds
4 Baths
Key Details
Property Type Single Family Home
Sub Type Detached
Listing Status Active
Purchase Type For Sale
Approx. Sqft 3000-3500
MLS Listing ID W10402965
Style 2-Storey
Bedrooms 4
Annual Tax Amount $7,489
Tax Year 2024
Property Description
Discover Your Dream Home in Glen Abbey! This exquisite 4-bedroom plus den residence boasts 3,057 sq. ft. of refined above ground living space, with stunning views of a lush greenbelt in this highly sought-after neighborhood. The spacious eat-in kitchen is a culinary enthusiast's dream, featuring a central island and stainless steel appliances. Step through the grand double doors and be greeted by a sweeping circular staircase that exudes elegance. The master suite serves as a serene retreat, complete with a cozy fireplace, dual closets, and a luxurious ensuite featuring double sinks and a separate shower. The second floor offers two additional ensuites, ideal for family or guests. Enhance your outdoor experience with a professionally landscaped front yard and interlock driveway, providing exceptional curb appeal. Located in a top-rated school district, including Abbey Park High School, this home is conveniently positioned near walking trails, parks, shopping, golf courses, and the QEW. Experience the perfect blend of luxury and convenience in this stunning property!
Location
Province ON
County Halton
Area Glen Abbey
Rooms
Family Room Yes
Basement Unfinished, Full
Kitchen 1
Interior
Interior Features Auto Garage Door Remote
Cooling Central Air
Fireplaces Type Natural Gas
Fireplace Yes
Heat Source Gas
Exterior
Garage Available
Garage Spaces 2.0
Pool None
Waterfront No
Waterfront Description None
Roof Type Metal
Parking Type Attached
Total Parking Spaces 4
Building
Foundation Brick
Listed by ROYAL LEPAGE REAL ESTATE SERVICES LTD.

"My job is to find and attract mastery-based agents to the office, protect the culture, and make sure everyone is happy! "






